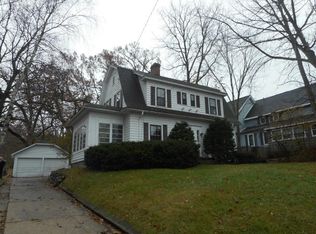Closed
$524,900
224 Prospect AVENUE, Pewaukee, WI 53072
3beds
2,100sqft
Single Family Residence
Built in 1893
8,276.4 Square Feet Lot
$540,400 Zestimate®
$250/sqft
$2,365 Estimated rent
Home value
$540,400
$503,000 - $584,000
$2,365/mo
Zestimate® history
Loading...
Owner options
Explore your selling options
What's special
This charming historic residence blends location, quality, and character, situated just steps from Pewaukee Beach, schools, restaurants, shops, and the library. Experience the warmth of this completely restored home, featuring an updated kitchen with white cabinets, concrete countertops, and a cozy eat-in area. Enjoy the convenience of first-floor laundry and a family room complete with a natural fireplace and wet bar, perfect for entertaining. Need a home office? There's plenty of space! Upstairs, you'll find three beautifully detailed bedrooms, including a primary suite with a spacious walk-in closet. The fenced yard features a recently updated fire pit and patio, creating an inviting outdoor space. Welcome home!
Zillow last checked: 8 hours ago
Listing updated: August 04, 2025 at 10:37am
Listed by:
Quinlevan & Armitage Team* PropertyInfo@shorewest.com,
Shorewest Realtors, Inc.
Bought with:
Lindsay J Dickert
Source: WIREX MLS,MLS#: 1903281 Originating MLS: Metro MLS
Originating MLS: Metro MLS
Facts & features
Interior
Bedrooms & bathrooms
- Bedrooms: 3
- Bathrooms: 2
- Full bathrooms: 1
- 1/2 bathrooms: 1
Primary bedroom
- Level: Upper
- Area: 210
- Dimensions: 15 x 14
Bedroom 2
- Level: Upper
- Area: 110
- Dimensions: 11 x 10
Bedroom 3
- Level: Upper
- Area: 130
- Dimensions: 13 x 10
Bathroom
- Features: Dual Entry Off Master Bedroom, Master Bedroom Bath: Tub/Shower Combo, Shower Stall
Dining room
- Level: Main
- Area: 143
- Dimensions: 13 x 11
Family room
- Level: Main
- Area: 300
- Dimensions: 25 x 12
Kitchen
- Level: Main
- Area: 176
- Dimensions: 16 x 11
Living room
- Level: Main
- Area: 247
- Dimensions: 19 x 13
Heating
- Natural Gas
Cooling
- Central Air
Appliances
- Included: Cooktop, Dishwasher, Dryer, Microwave, Oven, Refrigerator, Washer, Water Softener
Features
- Walk-In Closet(s), Wet Bar, Kitchen Island
- Flooring: Wood
- Basement: 8'+ Ceiling,Block,Full,Walk-Out Access
Interior area
- Total structure area: 2,100
- Total interior livable area: 2,100 sqft
Property
Parking
- Total spaces: 2.5
- Parking features: Garage Door Opener, Detached, 2 Car, 1 Space
- Garage spaces: 2.5
Features
- Levels: Two
- Stories: 2
- Patio & porch: Patio
- Fencing: Fenced Yard
Lot
- Size: 8,276 sqft
Details
- Parcel number: PWV0899225
- Zoning: RES
Construction
Type & style
- Home type: SingleFamily
- Architectural style: Colonial
- Property subtype: Single Family Residence
Materials
- Vinyl Siding
Condition
- 21+ Years
- New construction: No
- Year built: 1893
Utilities & green energy
- Sewer: Public Sewer
- Water: Public
- Utilities for property: Cable Available
Community & neighborhood
Location
- Region: Pewaukee
- Municipality: Pewaukee
Price history
| Date | Event | Price |
|---|---|---|
| 1/31/2025 | Sold | $524,900$250/sqft |
Source: | ||
| 1/9/2025 | Contingent | $524,900$250/sqft |
Source: | ||
| 1/7/2025 | Listed for sale | $524,900$250/sqft |
Source: | ||
| 1/7/2025 | Listing removed | $524,900$250/sqft |
Source: | ||
| 11/24/2024 | Contingent | $524,900$250/sqft |
Source: | ||
Public tax history
| Year | Property taxes | Tax assessment |
|---|---|---|
| 2023 | $4,468 -11.1% | $381,700 |
| 2022 | $5,027 +37.8% | $381,700 +44.3% |
| 2021 | $3,649 -8.7% | $264,600 |
Find assessor info on the county website
Neighborhood: 53072
Nearby schools
GreatSchools rating
- NAPewaukee Lake Elementary SchoolGrades: PK-2Distance: 0.2 mi
- 9/10Asa Clark Middle SchoolGrades: 6-8Distance: 0.4 mi
- 10/10Pewaukee High SchoolGrades: 9-12Distance: 0.3 mi
Schools provided by the listing agent
- Elementary: Pewaukee Lake
- Middle: Asa Clark
- High: Pewaukee
- District: Pewaukee
Source: WIREX MLS. This data may not be complete. We recommend contacting the local school district to confirm school assignments for this home.

Get pre-qualified for a loan
At Zillow Home Loans, we can pre-qualify you in as little as 5 minutes with no impact to your credit score.An equal housing lender. NMLS #10287.
Sell for more on Zillow
Get a free Zillow Showcase℠ listing and you could sell for .
$540,400
2% more+ $10,808
With Zillow Showcase(estimated)
$551,208