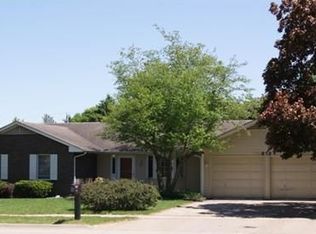Sold for $400,000
$400,000
224 Post Rd, Iowa City, IA 52245
4beds
2,309sqft
Single Family Residence
Built in 1974
0.28 Acres Lot
$405,900 Zestimate®
$173/sqft
$2,425 Estimated rent
Home value
$405,900
$386,000 - $430,000
$2,425/mo
Zestimate® history
Loading...
Owner options
Explore your selling options
What's special
Welcome Home…Discover the perfect blend of space, style, and convenience in this stunning 2,309-square-foot single-family home. With 4 spacious bedrooms and 3 full bathrooms, this residence is designed for modern living. Step into the large living room, where oversized windows flood the space with natural light and frame picturesque views, creating an inviting haven for relaxation or entertaining. Adjacent, the expansive kitchen beckons with sleek quartz countertops, adding a touch of luxury to your culinary adventures.
The main-level primary bedroom is a true retreat, featuring an en-suite bathroom for ultimate comfort and privacy, with the added convenience of main-floor laundry. Head outside to enjoy the private deck and fully fenced backyard—perfect for morning coffee, summer barbecues, or quiet evenings unwinding. The finished walk-out lower level elevates this home further, offering a cozy family room with a fireplace, an additional bedroom, a full bathroom, and expansive storage space. Freshly updated flooring throughout ties it all together with contemporary flair, while tons of storage and a 2-car garage keep your life organized and clutter-free.
Nestled in a prime Iowa City location, you’re just minutes from schools, shopping, and delicious restaurants, making this home as practical as it is beautiful. Don’t miss your chance to own this gem—schedule your tour today!
Zillow last checked: 8 hours ago
Listing updated: May 05, 2025 at 05:07pm
Listed by:
JJ Johannes 319-540-1002,
Epique Realty
Bought with:
Molly Trimble
LEPIC-KROEGER, REALTORS
Source: CRAAR, CDRMLS,MLS#: 2501091 Originating MLS: Cedar Rapids Area Association Of Realtors
Originating MLS: Cedar Rapids Area Association Of Realtors
Facts & features
Interior
Bedrooms & bathrooms
- Bedrooms: 4
- Bathrooms: 3
- Full bathrooms: 3
Other
- Level: First
Heating
- Forced Air, Gas
Cooling
- Central Air
Appliances
- Included: Dishwasher, Disposal, Gas Water Heater, Range, Refrigerator
- Laundry: Main Level
Features
- Dining Area, Kitchen/Dining Combo, Bath in Primary Bedroom, Main Level Primary
- Basement: Full,Concrete,Walk-Out Access
- Has fireplace: Yes
- Fireplace features: Insert, Gas, Living Room
Interior area
- Total interior livable area: 2,309 sqft
- Finished area above ground: 1,584
- Finished area below ground: 725
Property
Parking
- Total spaces: 2
- Parking features: Attached, Garage, Garage Door Opener
- Attached garage spaces: 2
Features
- Patio & porch: Deck
- Exterior features: Fence
Lot
- Size: 0.28 Acres
- Dimensions: 95 x 130
Details
- Parcel number: 1012258008
Construction
Type & style
- Home type: SingleFamily
- Architectural style: Ranch
- Property subtype: Single Family Residence
Materials
- Frame, Vinyl Siding
- Foundation: Poured
Condition
- New construction: No
- Year built: 1974
Utilities & green energy
- Sewer: Public Sewer
- Water: Public
- Utilities for property: Cable Connected
Community & neighborhood
Location
- Region: Iowa City
Other
Other facts
- Listing terms: Cash,Conventional,FHA,VA Loan
Price history
| Date | Event | Price |
|---|---|---|
| 5/22/2025 | Listing removed | $375,000$162/sqft |
Source: | ||
| 5/20/2025 | Pending sale | $375,000-6.3%$162/sqft |
Source: | ||
| 5/5/2025 | Sold | $400,000+6.7%$173/sqft |
Source: | ||
| 3/8/2025 | Pending sale | $375,000$162/sqft |
Source: | ||
| 3/6/2025 | Listed for sale | $375,000$162/sqft |
Source: | ||
Public tax history
| Year | Property taxes | Tax assessment |
|---|---|---|
| 2024 | $5,937 +5.9% | $322,620 |
| 2023 | $5,606 +4.7% | $322,620 +24.7% |
| 2022 | $5,356 +3.5% | $258,640 |
Find assessor info on the county website
Neighborhood: Washington Hills
Nearby schools
GreatSchools rating
- 7/10Helen Lemme Elementary SchoolGrades: PK-6Distance: 0.6 mi
- 5/10Southeast Junior High SchoolGrades: 7-8Distance: 1.4 mi
- 7/10Iowa City High SchoolGrades: 9-12Distance: 0.5 mi
Schools provided by the listing agent
- Elementary: Lemme
- Middle: Southeast
- High: City
Source: CRAAR, CDRMLS. This data may not be complete. We recommend contacting the local school district to confirm school assignments for this home.
Get pre-qualified for a loan
At Zillow Home Loans, we can pre-qualify you in as little as 5 minutes with no impact to your credit score.An equal housing lender. NMLS #10287.
Sell for more on Zillow
Get a Zillow Showcase℠ listing at no additional cost and you could sell for .
$405,900
2% more+$8,118
With Zillow Showcase(estimated)$414,018
