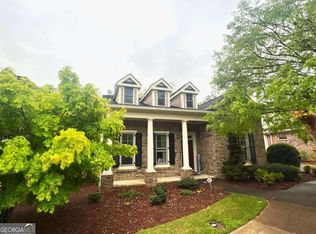Closed
$376,500
224 Pointe Pl, Athens, GA 30605
3beds
2,722sqft
Single Family Residence
Built in 2005
4,356 Square Feet Lot
$424,800 Zestimate®
$138/sqft
$2,409 Estimated rent
Home value
$424,800
$404,000 - $446,000
$2,409/mo
Zestimate® history
Loading...
Owner options
Explore your selling options
What's special
Enjoy the serenity experienced in this home of exceptional quality and construction in Cedar Pointe. A circle of homes surrounds a lovely green space complimented by the tasteful landscaping of each home. Enjoy the outdoors from the covered front porch, side patio, or screened in porch. As you enter, a captivating and spacious floor plan awaits. The living area is highlighted by a fireplace surrounded by built-in cabinetry and adjoining dining room. The kitchen features tile floors, custom cabinets, granite countertops, stainless appliances, large pantry, and an island with seating. Access to the laundry room with custom cabinets and sink is adjacent to the kitchen via a hallway with a storage closet and access to the rear entry garage. The screened porch and owners suite is located adjacent to the kitchen and boasts two walk in closets, tile floor, walk in shower, jetted tub and dual vanity. A second bedroom and bath, with access from the bedroom and also the hallway, is located on the front of the home. Nestled behind the staircase to the upstairs is a built-in work/office area indicating the creative use of space of this special home. Upstairs is a guest suite with sitting area, separated bedroom with ensuite bath. Additional features of this home are the wood blinds, heavy trim package, ceiling fans, and high ceilings. Another remarkable custom home built by Karen Griffin! Convenient and within walking distance to restaurants and shopping, downtown Athens and University of Georgia.
Zillow last checked: 8 hours ago
Listing updated: August 16, 2023 at 01:28pm
Listed by:
Carol Williams 706-254-3716,
Coldwell Banker Upchurch Realty
Bought with:
Robin Tardy, 402055
Living Down South Realty
Source: GAMLS,MLS#: 10176138
Facts & features
Interior
Bedrooms & bathrooms
- Bedrooms: 3
- Bathrooms: 3
- Full bathrooms: 3
- Main level bathrooms: 2
- Main level bedrooms: 2
Kitchen
- Features: Kitchen Island, Pantry, Solid Surface Counters
Heating
- Central, Heat Pump
Cooling
- Ceiling Fan(s), Heat Pump
Appliances
- Included: Dishwasher, Dryer, Microwave, Refrigerator, Washer
- Laundry: Other
Features
- High Ceilings, Master On Main Level, Other
- Flooring: Carpet, Tile
- Windows: Double Pane Windows, Window Treatments
- Basement: None
- Number of fireplaces: 1
- Fireplace features: Gas Log, Living Room
Interior area
- Total structure area: 2,722
- Total interior livable area: 2,722 sqft
- Finished area above ground: 2,722
- Finished area below ground: 0
Property
Parking
- Total spaces: 2
- Parking features: Garage
- Has garage: Yes
Features
- Levels: One and One Half
- Stories: 1
- Patio & porch: Patio, Porch, Screened
- Exterior features: Other
Lot
- Size: 4,356 sqft
- Features: Level
Details
- Additional structures: Other
- Parcel number: 233C6 C005
Construction
Type & style
- Home type: SingleFamily
- Architectural style: Traditional
- Property subtype: Single Family Residence
Materials
- Other
- Foundation: Slab
- Roof: Composition
Condition
- Resale
- New construction: No
- Year built: 2005
Utilities & green energy
- Sewer: Public Sewer
- Water: Public
- Utilities for property: Cable Available, Underground Utilities
Community & neighborhood
Community
- Community features: Lake, Sidewalks
Location
- Region: Athens
- Subdivision: Cedar Pointe
HOA & financial
HOA
- Has HOA: Yes
- HOA fee: $1,800 annually
- Services included: Maintenance Grounds, Other, Trash
Other
Other facts
- Listing agreement: Exclusive Right To Sell
Price history
| Date | Event | Price |
|---|---|---|
| 8/11/2023 | Sold | $376,500-4.7%$138/sqft |
Source: | ||
| 7/24/2023 | Pending sale | $395,000$145/sqft |
Source: | ||
| 6/29/2023 | Listed for sale | $395,000+41%$145/sqft |
Source: Hive MLS #1008043 Report a problem | ||
| 12/16/2005 | Sold | $280,120$103/sqft |
Source: Public Record Report a problem | ||
Public tax history
| Year | Property taxes | Tax assessment |
|---|---|---|
| 2025 | $4,223 +0.4% | $163,616 +5.6% |
| 2024 | $4,207 +28% | $154,902 +1.4% |
| 2023 | $3,288 +1.5% | $152,790 +19.7% |
Find assessor info on the county website
Neighborhood: 30605
Nearby schools
GreatSchools rating
- 3/10Gaines Elementary SchoolGrades: PK-5Distance: 0.4 mi
- 5/10Hilsman Middle SchoolGrades: 6-8Distance: 0.3 mi
- 4/10Cedar Shoals High SchoolGrades: 9-12Distance: 0.6 mi
Schools provided by the listing agent
- Middle: Hilsman
- High: Cedar Shoals
Source: GAMLS. This data may not be complete. We recommend contacting the local school district to confirm school assignments for this home.
Get pre-qualified for a loan
At Zillow Home Loans, we can pre-qualify you in as little as 5 minutes with no impact to your credit score.An equal housing lender. NMLS #10287.
Sell for more on Zillow
Get a Zillow Showcase℠ listing at no additional cost and you could sell for .
$424,800
2% more+$8,496
With Zillow Showcase(estimated)$433,296
