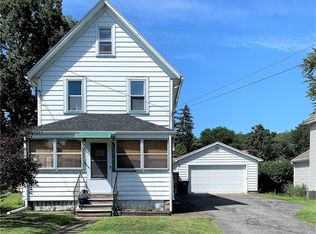Closed
$170,244
224 Point Pleasant Rd, Rochester, NY 14622
3beds
1,620sqft
Single Family Residence
Built in 1889
8,712 Square Feet Lot
$202,500 Zestimate®
$105/sqft
$2,273 Estimated rent
Home value
$202,500
$186,000 - $221,000
$2,273/mo
Zestimate® history
Loading...
Owner options
Explore your selling options
What's special
Discover this spacious 3-bedroom home, thoughtfully designed for comfort & convenience. The first floor features a large bedroom & a full bathroom, perfect for those seeking easy accessibility. The eat-in kitchen & formal dining room provide ample space for meals & gatherings. Entertain with ease in the expansive family room, ideal for hosting parties & holiday celebrations. The enclosed front porch offers a sheltered space to enjoy the outdoors, no matter the weather. The large first-floor bedroom ensures a restful retreat after a long day, eliminating the need to climb stairs. Upstairs, you’ll find two additional bedrooms & another full bathroom. Plus, with attic access via the stairs, you’ll never run out of storage space. Enjoy endless hot water with the tankless hot water system & rest easy with a newer furnace, air conditioning & roof. The full basement, equipped with glass block windows, provides even more storage options. A one-car detached garage completes this wonderful home. Conveniently located close to beaches, dining, entertainment, & shopping, with easy access to the expressway while still nestled in a charming neighborhood street.
Zillow last checked: 8 hours ago
Listing updated: July 11, 2024 at 03:46pm
Listed by:
Oktay Kocaoglu 585-507-6541,
Keller Williams Realty Gateway
Bought with:
Gregory D. Castrichini, 10301221362
RE/MAX Plus
Source: NYSAMLSs,MLS#: R1538385 Originating MLS: Rochester
Originating MLS: Rochester
Facts & features
Interior
Bedrooms & bathrooms
- Bedrooms: 3
- Bathrooms: 2
- Full bathrooms: 2
- Main level bathrooms: 1
- Main level bedrooms: 1
Heating
- Gas, Forced Air
Cooling
- Central Air
Appliances
- Included: Dryer, Dishwasher, Exhaust Fan, Gas Cooktop, Gas Oven, Gas Range, Gas Water Heater, Microwave, Refrigerator, Range Hood, Tankless Water Heater, Washer
- Laundry: In Basement
Features
- Separate/Formal Dining Room, Entrance Foyer, Eat-in Kitchen, Separate/Formal Living Room, Window Treatments, Main Level Primary
- Flooring: Carpet, Ceramic Tile, Hardwood, Varies, Vinyl
- Windows: Drapes
- Basement: Full
- Has fireplace: No
Interior area
- Total structure area: 1,620
- Total interior livable area: 1,620 sqft
Property
Parking
- Total spaces: 1
- Parking features: Detached, Garage
- Garage spaces: 1
Features
- Levels: Two
- Stories: 2
- Patio & porch: Enclosed, Porch
- Exterior features: Blacktop Driveway
Lot
- Size: 8,712 sqft
- Dimensions: 96 x 118
- Features: Corner Lot, Near Public Transit, Rectangular, Rectangular Lot, Residential Lot
Details
- Parcel number: 2634000628300001031000
- Special conditions: Standard
Construction
Type & style
- Home type: SingleFamily
- Architectural style: Colonial
- Property subtype: Single Family Residence
Materials
- Aluminum Siding, Steel Siding, Wood Siding, Copper Plumbing
- Foundation: Block
- Roof: Asphalt
Condition
- Resale
- Year built: 1889
Utilities & green energy
- Electric: Circuit Breakers
- Sewer: Connected
- Water: Connected, Public
- Utilities for property: Cable Available, Sewer Connected, Water Connected
Community & neighborhood
Location
- Region: Rochester
- Subdivision: Anthony J Schneiders Re S
Other
Other facts
- Listing terms: Cash,Conventional
Price history
| Date | Event | Price |
|---|---|---|
| 7/8/2024 | Sold | $170,244+6.5%$105/sqft |
Source: | ||
| 5/31/2024 | Pending sale | $159,900$99/sqft |
Source: | ||
| 5/16/2024 | Listed for sale | $159,900+32.3%$99/sqft |
Source: | ||
| 7/16/2018 | Sold | $120,900+141.8%$75/sqft |
Source: | ||
| 10/11/2017 | Sold | $50,000-16.5%$31/sqft |
Source: Public Record Report a problem | ||
Public tax history
| Year | Property taxes | Tax assessment |
|---|---|---|
| 2024 | -- | $179,000 |
| 2023 | -- | $179,000 +62% |
| 2022 | -- | $110,500 |
Find assessor info on the county website
Neighborhood: 14622
Nearby schools
GreatSchools rating
- 4/10Durand Eastman Intermediate SchoolGrades: 3-5Distance: 0.2 mi
- 3/10East Irondequoit Middle SchoolGrades: 6-8Distance: 2.3 mi
- 6/10Eastridge Senior High SchoolGrades: 9-12Distance: 1.4 mi
Schools provided by the listing agent
- District: East Irondequoit
Source: NYSAMLSs. This data may not be complete. We recommend contacting the local school district to confirm school assignments for this home.
