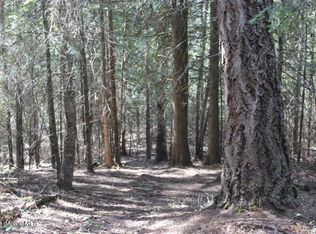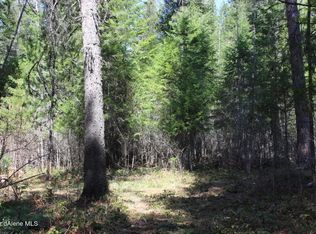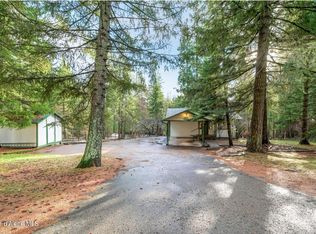Sold on 09/25/23
Price Unknown
224 Pinecrest Loop, Sandpoint, ID 83864
4beds
4baths
3,736sqft
Single Family Residence
Built in 1978
2.53 Acres Lot
$922,300 Zestimate®
$--/sqft
$3,527 Estimated rent
Home value
$922,300
$812,000 - $1.05M
$3,527/mo
Zestimate® history
Loading...
Owner options
Explore your selling options
What's special
SURVEYED 2.53 ACRES, HOME 3,736 SF, GUEST HOUSE APPROX. 1,100 SF & LOCATED ON THE OUTSKIRTS OF SANDPOINT! Home 3,736 SF, 4BR, (1 non-conforming) 3.5BA, unfinished basement with a kitchen area, RV parking, chain link fenced yard area, A/C, newer heat pump, wood fireplace, newer electric forced air furnace, new deck behind home, paved county road, private septic & community water system is Syringa Heights with new water system lines. Buyers to verify all information.
Zillow last checked: 8 hours ago
Listing updated: October 04, 2023 at 09:31pm
Listed by:
Debbie Inman 208-818-0894,
WINDERMERE HAYDEN LLC
Source: SELMLS,MLS#: 20231712
Facts & features
Interior
Bedrooms & bathrooms
- Bedrooms: 4
- Bathrooms: 4
- Main level bathrooms: 1
- Main level bedrooms: 1
Primary bedroom
- Level: Main
Bedroom 2
- Level: Second
Bedroom 3
- Level: Second
Bedroom 4
- Description: Unfinished And Non-Conforming
- Level: Lower
Bathroom 1
- Description: Full Bath And Half Bath On Main Level
- Level: Main
Bathroom 2
- Level: Second
Bathroom 3
- Level: Lower
Dining room
- Level: Main
Kitchen
- Level: Main
Living room
- Level: Main
Heating
- Electric, Fireplace(s), Forced Air, Heat Pump, Wood, Furnace
Cooling
- Central Air, Air Conditioning
Appliances
- Included: Dishwasher, Dryer, Range/Oven, Refrigerator, Washer
- Laundry: Laundry Room, Main Level
Features
- High Speed Internet, Insulated
- Basement: Partial-Unfinished
- Number of fireplaces: 1
- Fireplace features: 1 Fireplace
Interior area
- Total structure area: 3,736
- Total interior livable area: 3,736 sqft
- Finished area above ground: 3,280
- Finished area below ground: 456
Property
Parking
- Total spaces: 2
- Parking features: 2 Car Attached
- Attached garage spaces: 2
Features
- Levels: Two
- Stories: 2
- Patio & porch: Deck
- Fencing: Partial
Lot
- Size: 2.53 Acres
- Features: 1 to 5 Miles to City/Town, Landscaped, Level, Surveyed, Southern Exposure
Details
- Additional structures: Detached, Guest House
- Parcel number: RP03663002002AA
- Zoning description: Suburban
Construction
Type & style
- Home type: SingleFamily
- Property subtype: Single Family Residence
Materials
- Frame, Wood Siding
- Foundation: Concrete Perimeter
- Roof: Composition
Condition
- Resale
- New construction: No
- Year built: 1978
Utilities & green energy
- Gas: Nearby
- Sewer: Private Sewer
- Water: Community
- Utilities for property: Electricity Connected, Cable Connected
Community & neighborhood
Location
- Region: Sandpoint
Other
Other facts
- Ownership: Fee Simple
- Road surface type: Paved
Price history
| Date | Event | Price |
|---|---|---|
| 9/25/2023 | Sold | -- |
Source: | ||
| 8/10/2023 | Pending sale | $649,900$174/sqft |
Source: | ||
| 8/6/2023 | Price change | $649,900-6.5%$174/sqft |
Source: | ||
| 7/20/2023 | Price change | $695,000-4.1%$186/sqft |
Source: | ||
| 6/28/2023 | Listed for sale | $725,000$194/sqft |
Source: | ||
Public tax history
| Year | Property taxes | Tax assessment |
|---|---|---|
| 2024 | $3,678 -4.6% | $823,606 -21.3% |
| 2023 | $3,853 +6.3% | $1,046,724 +27.7% |
| 2022 | $3,627 +7.5% | $819,679 +47.7% |
Find assessor info on the county website
Neighborhood: 83864
Nearby schools
GreatSchools rating
- 8/10Washington Elementary SchoolGrades: PK-6Distance: 1.7 mi
- 7/10Sandpoint Middle SchoolGrades: 7-8Distance: 1.2 mi
- 5/10Sandpoint High SchoolGrades: 7-12Distance: 1.2 mi
Schools provided by the listing agent
- Middle: Sandpoint
- High: Sandpoint
Source: SELMLS. This data may not be complete. We recommend contacting the local school district to confirm school assignments for this home.
Sell for more on Zillow
Get a free Zillow Showcase℠ listing and you could sell for .
$922,300
2% more+ $18,446
With Zillow Showcase(estimated)
$940,746

