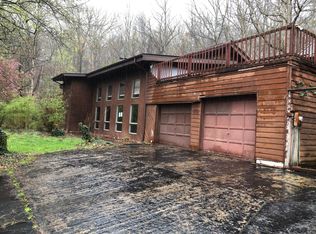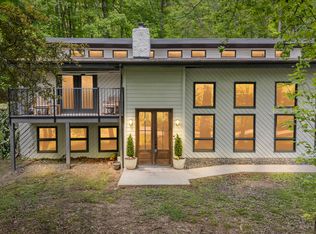Sold for $400,000 on 07/31/25
$400,000
224 Pine Valley Rd, Berea, KY 40403
3beds
1,800sqft
Single Family Residence
Built in 1994
7.25 Acres Lot
$405,700 Zestimate®
$222/sqft
$1,695 Estimated rent
Home value
$405,700
$349,000 - $471,000
$1,695/mo
Zestimate® history
Loading...
Owner options
Explore your selling options
What's special
Unique meticulously maintained home sitting on a 7.25-acre wooded lot. Built by Richard Martin, a green designer with a reputation for building high-quality energy efficient homes for 30 + years. Cathedral ceiling, skylights, wooden beams, and wood floors on the main level. Vermont Castings high efficiency wood burning stove. Granite countertops, and Gas range. Covered porch and two patios. Underground utilities going to the home. 2X6 framed exterior walls and 12-inch block in the lower-level walls. Inside Berea city limits. 1.2 miles from I-75.
Zillow last checked: 8 hours ago
Listing updated: August 31, 2025 at 10:28pm
Listed by:
Amy Lewis 859-582-6622,
Berkshire Hathaway de Movellan Properties
Bought with:
Nancy Robertson, 177176
Coldwell Banker McMahan
Source: Imagine MLS,MLS#: 25012959
Facts & features
Interior
Bedrooms & bathrooms
- Bedrooms: 3
- Bathrooms: 2
- Full bathrooms: 1
- 1/2 bathrooms: 1
Bedroom 1
- Level: Lower
Bedroom 2
- Level: Lower
Bedroom 3
- Level: Lower
Bathroom 1
- Description: Full Bath
- Level: Lower
Bathroom 2
- Description: Half Bath, Space and Plumbing for optional shower
- Level: First
Bonus room
- Description: Currently an Office. Adjacent storage room with plumbing (supply and drain lines)
- Level: Second
Dining room
- Description: Open Plan
- Level: First
Dining room
- Description: Open Plan
- Level: First
Foyer
- Level: First
Foyer
- Level: First
Kitchen
- Description: Open Plan
- Level: First
Living room
- Description: Open Plan
- Level: First
Living room
- Description: Open Plan
- Level: First
Heating
- Electric, Heat Pump
Cooling
- Electric, Heat Pump
Appliances
- Included: Dishwasher, Gas Range, Refrigerator
- Laundry: Electric Dryer Hookup, Washer Hookup
Features
- Breakfast Bar, Entrance Foyer, Ceiling Fan(s)
- Flooring: Carpet, Hardwood, Vinyl
- Doors: Storm Door(s)
- Windows: Insulated Windows, Skylight(s), Screens
- Basement: Finished,Full,Walk-Out Access,Walk-Up Access
- Has fireplace: Yes
- Fireplace features: Free Standing, Living Room, Wood Burning
Interior area
- Total structure area: 1,800
- Total interior livable area: 1,800 sqft
- Finished area above ground: 1,032
- Finished area below ground: 768
Property
Parking
- Parking features: Driveway, Off Street, Other
- Has uncovered spaces: Yes
Features
- Levels: Three Or More,One and One Half
- Patio & porch: Patio, Porch
- Fencing: None
- Has view: Yes
- View description: Trees/Woods
Lot
- Size: 7.25 Acres
- Features: Wooded
Details
- Additional structures: Shed(s)
- Parcel number: 004800000111X
Construction
Type & style
- Home type: SingleFamily
- Architectural style: Contemporary
- Property subtype: Single Family Residence
Materials
- Wood Siding
- Foundation: Block
- Roof: Dimensional Style,Shingle
Condition
- New construction: No
- Year built: 1994
Utilities & green energy
- Sewer: Septic Tank
- Water: Public
- Utilities for property: Electricity Connected, Other, Water Connected, Propane Connected
Community & neighborhood
Security
- Security features: Security System Owned
Location
- Region: Berea
- Subdivision: Lakeview Estates
Price history
| Date | Event | Price |
|---|---|---|
| 7/31/2025 | Sold | $400,000+0%$222/sqft |
Source: | ||
| 6/26/2025 | Contingent | $399,900$222/sqft |
Source: | ||
| 6/18/2025 | Listed for sale | $399,900+5612.9%$222/sqft |
Source: | ||
| 2/25/2009 | Sold | $7,000$4/sqft |
Source: Public Record Report a problem | ||
Public tax history
| Year | Property taxes | Tax assessment |
|---|---|---|
| 2022 | $715 -1.8% | $114,000 |
| 2021 | $728 +3.3% | $114,000 +6.5% |
| 2018 | $705 +1.1% | $107,000 |
Find assessor info on the county website
Neighborhood: 40403
Nearby schools
GreatSchools rating
- 7/10Shannon Johnson Elementary SchoolGrades: PK-5Distance: 3.4 mi
- 8/10Foley Middle SchoolGrades: 6-8Distance: 3.2 mi
- 8/10Madison Southern High SchoolGrades: 9-12Distance: 3.3 mi
Schools provided by the listing agent
- Elementary: Shannon Johnson
- Middle: Foley
- High: Madison So
Source: Imagine MLS. This data may not be complete. We recommend contacting the local school district to confirm school assignments for this home.

Get pre-qualified for a loan
At Zillow Home Loans, we can pre-qualify you in as little as 5 minutes with no impact to your credit score.An equal housing lender. NMLS #10287.

