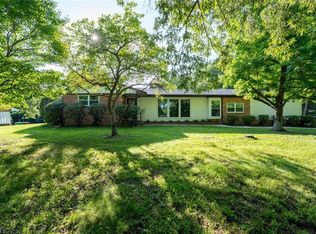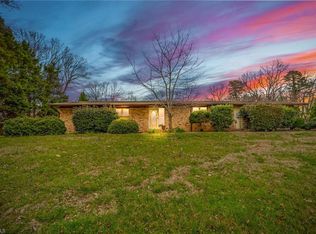Sold for $329,995
$329,995
224 Pine Ridge Dr, High Point, NC 27262
4beds
2,446sqft
Stick/Site Built, Residential, Single Family Residence
Built in 1960
0.68 Acres Lot
$334,000 Zestimate®
$--/sqft
$2,046 Estimated rent
Home value
$334,000
$317,000 - $351,000
$2,046/mo
Zestimate® history
Loading...
Owner options
Explore your selling options
What's special
This beautiful brick ranch home is waiting for you! Sitting on over half an acre, you'll love all this home has to offer. New heat pump, new roof, new water heater, new windows...all your big ticket items are already covered! The sunroom is off the back of the home & features a beautiful scenic view of the large property. Stepping out of the sunroom is a 10x12 concrete patio area. The finished basement comes with a 4th bedroom/office, with its own separate entrance, living space area and a set-up for an in-home bar. This home is perfect for an in-law, an adult child or renting a room out. You'll be pleased to find 2 full bathrooms on the main level, both newly updated. The beautifully rennovated kitchen area flows seamlessly into the sunroom, making for a great view while cooking or eating breakfast. The great room also features a large picture window, letting in lot of natural night and creating another wonderful view from the home.
Zillow last checked: 8 hours ago
Listing updated: April 11, 2024 at 09:02am
Listed by:
Kelsey Stafford Elliott 336-847-5350,
Coldwell Banker Advantage,
Ed Stafford 336-669-5106,
Coldwell Banker Advantage
Bought with:
Amy Cromer, 171560
Keller Williams Realty
Source: Triad MLS,MLS#: 1134880 Originating MLS: High Point
Originating MLS: High Point
Facts & features
Interior
Bedrooms & bathrooms
- Bedrooms: 4
- Bathrooms: 2
- Full bathrooms: 2
- Main level bathrooms: 2
Primary bedroom
- Level: Main
- Dimensions: 15.5 x 12.33
Bedroom 2
- Level: Main
- Dimensions: 11.42 x 12.83
Bedroom 3
- Level: Main
- Dimensions: 11.33 x 11.83
Bedroom 4
- Level: Basement
- Dimensions: 10.17 x 10.08
Breakfast
- Level: Main
- Dimensions: 8.83 x 7.25
Den
- Level: Basement
- Dimensions: 19.75 x 22.5
Dining room
- Level: Main
- Dimensions: 11.83 x 9.5
Entry
- Level: Main
- Dimensions: 5.83 x 6.75
Great room
- Level: Main
- Dimensions: 13.25 x 19.25
Kitchen
- Level: Main
- Dimensions: 9 x 9.83
Sunroom
- Level: Main
- Dimensions: 9 x 25.17
Heating
- Heat Pump, Electric
Cooling
- Central Air, Heat Pump
Appliances
- Included: Microwave, Dishwasher, Free-Standing Range, Electric Water Heater
- Laundry: Dryer Connection, In Basement, Washer Hookup
Features
- Great Room, Dead Bolt(s), Pantry
- Flooring: Engineered Hardwood, Tile, Vinyl
- Basement: Partially Finished, Basement
- Attic: Floored,Partially Floored,Pull Down Stairs
- Number of fireplaces: 1
- Fireplace features: Great Room
Interior area
- Total structure area: 2,446
- Total interior livable area: 2,446 sqft
- Finished area above ground: 1,733
- Finished area below ground: 713
Property
Parking
- Total spaces: 2
- Parking features: Carport, Driveway, Paved, Attached Carport
- Attached garage spaces: 2
- Has carport: Yes
- Has uncovered spaces: Yes
Features
- Levels: One
- Stories: 1
- Exterior features: Garden
- Pool features: None
Lot
- Size: 0.68 Acres
- Features: City Lot, Not in Flood Zone
Details
- Additional structures: Storage
- Parcel number: 0194565
- Zoning: SFR
- Special conditions: Owner Sale
- Other equipment: Sump Pump
Construction
Type & style
- Home type: SingleFamily
- Architectural style: Ranch
- Property subtype: Stick/Site Built, Residential, Single Family Residence
Materials
- Brick
Condition
- Year built: 1960
Utilities & green energy
- Sewer: Public Sewer
- Water: Public
Community & neighborhood
Location
- Region: High Point
Other
Other facts
- Listing agreement: Exclusive Right To Sell
- Listing terms: Cash,Conventional,FHA,VA Loan
Price history
| Date | Event | Price |
|---|---|---|
| 4/5/2024 | Sold | $329,995 |
Source: | ||
| 3/7/2024 | Pending sale | $329,995 |
Source: | ||
| 3/5/2024 | Listed for sale | $329,995+80.3% |
Source: | ||
| 10/6/2023 | Sold | $183,000-14.9% |
Source: | ||
| 8/22/2023 | Pending sale | $215,000 |
Source: | ||
Public tax history
| Year | Property taxes | Tax assessment |
|---|---|---|
| 2025 | $2,228 +24.7% | $161,700 |
| 2024 | $1,787 +2.2% | $161,700 +24.7% |
| 2023 | $1,748 | $129,700 |
Find assessor info on the county website
Neighborhood: 27262
Nearby schools
GreatSchools rating
- 4/10Oak View Elementary SchoolGrades: PK-5Distance: 1.3 mi
- 7/10Ferndale Middle SchoolGrades: 6-8Distance: 2.3 mi
- 5/10High Point Central High SchoolGrades: 9-12Distance: 2.2 mi
Schools provided by the listing agent
- Elementary: Oak View
- Middle: Ferndale
- High: Central
Source: Triad MLS. This data may not be complete. We recommend contacting the local school district to confirm school assignments for this home.
Get a cash offer in 3 minutes
Find out how much your home could sell for in as little as 3 minutes with a no-obligation cash offer.
Estimated market value$334,000
Get a cash offer in 3 minutes
Find out how much your home could sell for in as little as 3 minutes with a no-obligation cash offer.
Estimated market value
$334,000

