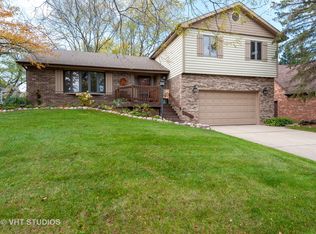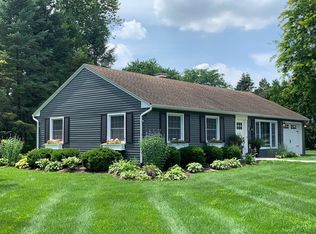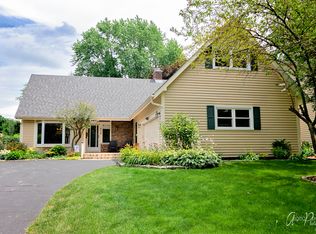Closed
$413,000
224 Perth Rd, Cary, IL 60013
4beds
2,599sqft
Single Family Residence
Built in 1986
10,402.13 Square Feet Lot
$465,200 Zestimate®
$159/sqft
$3,014 Estimated rent
Home value
$465,200
$442,000 - $488,000
$3,014/mo
Zestimate® history
Loading...
Owner options
Explore your selling options
What's special
Welcome to 224 Perth Road in Cary. This Updated & Upgraded home has over $150,000 of love poured into it. Radiant Heated driveway (stamped concrete) and sidewalks = Snow Shoveling is NOT Required! Mahogany Hardwood floors and trim glisten upon entering through the front door. The Entire First level flooring is Radiant Heated, First Floor Laundry, First Floor Primary Luxurious Suite includes Jason Hydrotherapy Air Tub, dual shower heads, body sprayers, a heated mirror in the shower, radiant heated slate tile floors, cherry hardwood cabinets w/granite counter, Grohe and Kohler fixtures, crown molding, oh and an attached TV for when you are soaking your troubles away. The kitchen invites you to cook (and clean) in this spacious layout w/lots of storage (w/ a pullout spice rack) walk-in pantry. In this house, you will find: Stair risers are Italian onyx that is backlit for an ambient glow, custom-built rod iron stair banister, cherry wood attached shelving, Kohler elongated toilets (all), all light switches are on dimmers that are LED compatible, Bose speakers in the primary bedroom, bathroom, living, dining & the patio, dual zone HVAC systems & dual humidifiers, heated, lit, concrete floor crawlspace w/plenty of storage, fully insulated walk-in attic, sprinkler system w/drip system for pots (17 plus zones) on sensors, alarm w/night vision cameras, soundproofed room, workshop area w/a slop sink in the heated and air-conditioned epoxy floor garage with 10 ft ceiling height, Leaf Guards in the gutters, This HOME is GORGEOUS & WELL taken care of! Very close to downtown Cary, Briargate Elementary, Metra Train Station, you name its close by.
Zillow last checked: 8 hours ago
Listing updated: February 26, 2023 at 12:02am
Listing courtesy of:
Craig Stein 847-543-7878,
Dream Town Realty,
Penny Berkun 847-924-6026,
Dream Town Realty
Bought with:
Renee Clark, CSC
@properties Christie's International Real Estate
Source: MRED as distributed by MLS GRID,MLS#: 11652674
Facts & features
Interior
Bedrooms & bathrooms
- Bedrooms: 4
- Bathrooms: 3
- Full bathrooms: 3
Primary bedroom
- Features: Flooring (Carpet), Bathroom (Full, Tub & Separate Shwr)
- Level: Main
- Area: 195 Square Feet
- Dimensions: 13X15
Bedroom 2
- Features: Flooring (Carpet)
- Level: Second
- Area: 195 Square Feet
- Dimensions: 13X15
Bedroom 3
- Features: Flooring (Carpet)
- Level: Second
- Area: 143 Square Feet
- Dimensions: 11X13
Bedroom 4
- Features: Flooring (Carpet)
- Level: Second
- Area: 190 Square Feet
- Dimensions: 10X19
Bonus room
- Features: Flooring (Carpet)
- Level: Second
- Area: 216 Square Feet
- Dimensions: 12X18
Dining room
- Features: Flooring (Carpet)
- Level: Main
- Area: 176 Square Feet
- Dimensions: 11X16
Kitchen
- Features: Kitchen (Eating Area-Breakfast Bar, Pantry-Walk-in, Custom Cabinetry, Updated Kitchen), Flooring (Ceramic Tile)
- Level: Main
- Area: 110 Square Feet
- Dimensions: 10X11
Laundry
- Features: Flooring (Slate)
- Level: Main
- Area: 120 Square Feet
- Dimensions: 10X12
Living room
- Features: Flooring (Hardwood)
- Level: Main
- Area: 238 Square Feet
- Dimensions: 14X17
Heating
- Natural Gas, Forced Air, Radiant, Sep Heating Systems - 2+, Zoned, Radiant Floor
Cooling
- Central Air, Zoned
Appliances
- Included: Range, Dishwasher, High End Refrigerator, Washer, Dryer, Disposal, Stainless Steel Appliance(s), Range Hood, Water Purifier Owned, Gas Cooktop, Humidifier, Gas Water Heater
- Laundry: Main Level, Gas Dryer Hookup, In Unit
Features
- 1st Floor Bedroom, 1st Floor Full Bath, Built-in Features, Walk-In Closet(s), Granite Counters, Separate Dining Room, Pantry
- Flooring: Hardwood, Carpet
- Windows: Drapes
- Basement: Crawl Space
- Attic: Unfinished
- Number of fireplaces: 1
- Fireplace features: Wood Burning, Attached Fireplace Doors/Screen, Gas Starter, Dining Room
Interior area
- Total structure area: 2,598
- Total interior livable area: 2,599 sqft
Property
Parking
- Total spaces: 6
- Parking features: Concrete, Heated Driveway, Garage Door Opener, Heated Garage, Garage, On Site, Garage Owned, Attached, Driveway, Owned
- Attached garage spaces: 2
- Has uncovered spaces: Yes
Accessibility
- Accessibility features: No Disability Access
Features
- Stories: 2
- Patio & porch: Patio
Lot
- Size: 10,402 sqft
- Dimensions: 132 X 80
- Features: Landscaped, Mature Trees
Details
- Additional structures: Shed(s)
- Parcel number: 1913402007
- Special conditions: None
- Other equipment: Water-Softener Rented, Ceiling Fan(s), Sprinkler-Lawn
Construction
Type & style
- Home type: SingleFamily
- Architectural style: Cape Cod
- Property subtype: Single Family Residence
Materials
- Brick
- Roof: Asphalt
Condition
- New construction: No
- Year built: 1986
- Major remodel year: 2009
Utilities & green energy
- Sewer: Public Sewer
- Water: Public
Community & neighborhood
Security
- Security features: Security System, Carbon Monoxide Detector(s), Closed Circuit Camera(s)
Location
- Region: Cary
- Subdivision: Brigadoon
Other
Other facts
- Listing terms: Conventional
- Ownership: Fee Simple
Price history
| Date | Event | Price |
|---|---|---|
| 2/24/2023 | Sold | $413,000-0.2%$159/sqft |
Source: | ||
| 1/8/2023 | Contingent | $413,900$159/sqft |
Source: | ||
| 11/30/2022 | Price change | $413,900-1.2%$159/sqft |
Source: | ||
| 10/22/2022 | Listed for sale | $419,000+58.1%$161/sqft |
Source: | ||
| 4/3/2020 | Sold | $265,000+29.9%$102/sqft |
Source: Public Record Report a problem | ||
Public tax history
| Year | Property taxes | Tax assessment |
|---|---|---|
| 2024 | $10,471 +2.5% | $132,338 +11.8% |
| 2023 | $10,216 +8% | $118,360 +10.6% |
| 2022 | $9,460 +4.9% | $107,029 +7.3% |
Find assessor info on the county website
Neighborhood: 60013
Nearby schools
GreatSchools rating
- 4/10Briargate Elementary SchoolGrades: 1-5Distance: 0.3 mi
- 6/10Cary Jr High SchoolGrades: 6-8Distance: 1.8 mi
- 9/10Cary-Grove Community High SchoolGrades: 9-12Distance: 1.2 mi
Schools provided by the listing agent
- District: 26
Source: MRED as distributed by MLS GRID. This data may not be complete. We recommend contacting the local school district to confirm school assignments for this home.
Get a cash offer in 3 minutes
Find out how much your home could sell for in as little as 3 minutes with a no-obligation cash offer.
Estimated market value$465,200
Get a cash offer in 3 minutes
Find out how much your home could sell for in as little as 3 minutes with a no-obligation cash offer.
Estimated market value
$465,200


