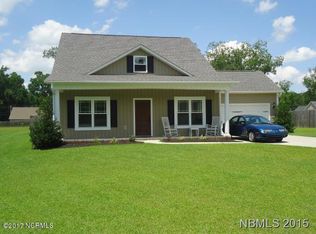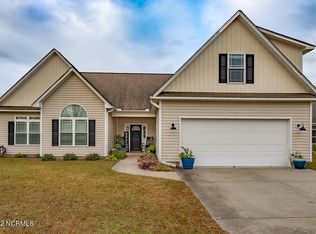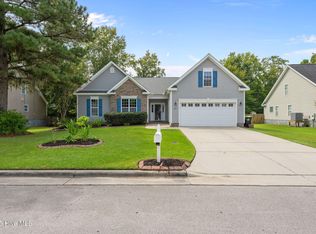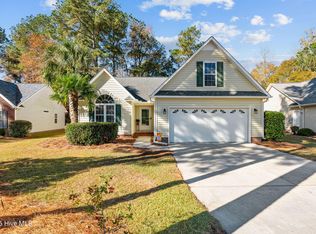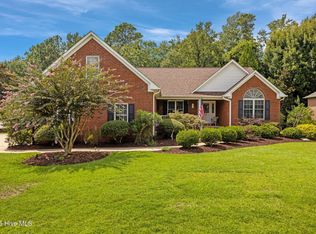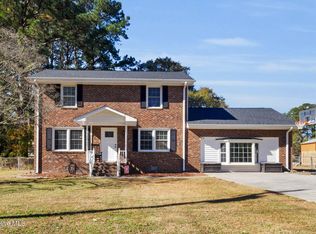Tucked at the end of a quiet cul-de-sac, 224 Pecan Grove Court offers the kind of setting that feels peaceful the moment you arrive. Set on 1.48 acres and bordered by wooded surroundings, this home enjoys a rare sense of privacy, complete with gentle wetlands and a meandering creek that create a calming, nature-filled backdrop. It's a place where mornings feel slower, evenings feel quieter, and the sounds of wildlife replace the noise of traffic. Inside, the layout is thoughtfully designed for everyday living and easy gathering. The open-concept main living area connects the living room, dining space, and kitchen, creating a natural flow that feels both comfortable and inviting. An electric fireplace anchors the living room, while the kitchen stands out with a natural gas range cooktop, pantry, and bar seating that allows for casual meals or conversation while meals are prepared. The dining area offers its own defined space without feeling separate, making the home equally suited for relaxed nights in or hosting friends and family. The first-floor primary bedroom adds convenience and privacy, featuring an en suite bathroom. Two additional bedrooms, a full bath, 2025 carpet and a versatile bonus room upstairs provide flexible space for guests, hobbies, or work-from-home needs. An attached deep one-car garage offers room not only for parking, but also for a workshop or extra storage. With 1,983 square feet, three bedrooms, a bonus room, two baths, and a setting that feels removed from it all while remaining accessible to nearby amenities, this home blends comfort, functionality, and a truly serene outdoor environment. Contact us today for your private showing!
For sale
$375,000
224 Pecan Grove Court, New Bern, NC 28562
3beds
1,983sqft
Est.:
Single Family Residence
Built in 2008
1.48 Acres Lot
$370,200 Zestimate®
$189/sqft
$-- HOA
What's special
- 2 days |
- 68 |
- 7 |
Zillow last checked: 8 hours ago
Listing updated: 18 hours ago
Listed by:
ROWLAND & THE HOME SALES TEAM 252-631-6787,
Keller Williams Realty,
KATIE LEMAIRE 910-750-2887,
Keller Williams Realty
Source: Hive MLS,MLS#: 100545983 Originating MLS: Neuse River Region Association of Realtors
Originating MLS: Neuse River Region Association of Realtors
Tour with a local agent
Facts & features
Interior
Bedrooms & bathrooms
- Bedrooms: 3
- Bathrooms: 2
- Full bathrooms: 2
Rooms
- Room types: Master Bedroom, Bedroom 2, Bedroom 3, Living Room, Dining Room, Bonus Room
Heating
- Gas Pack, Fireplace(s), Electric, Natural Gas
Cooling
- Central Air
Appliances
- Included: Gas Cooktop, Built-In Microwave, Refrigerator, Range, Disposal, Dishwasher
Features
- Master Downstairs, Walk-in Closet(s), High Ceilings, Generator Plug, Ceiling Fan(s), Pantry, Walk-in Shower, Walk-In Closet(s)
- Flooring: Carpet, Wood
- Basement: None
- Attic: Storage
Interior area
- Total structure area: 1,983
- Total interior livable area: 1,983 sqft
Property
Parking
- Total spaces: 1
- Parking features: Garage Faces Front, Attached, Gravel, Concrete, Lighted, Off Street, On Site, Tandem
- Has attached garage: Yes
Features
- Levels: Two
- Patio & porch: Covered, Patio, Porch
- Fencing: Wire,Back Yard,Split Rail
- Has view: Yes
- View description: See Remarks
- Waterfront features: None
- Frontage type: See Remarks
Lot
- Size: 1.48 Acres
- Features: Cul-De-Sac
Details
- Parcel number: 7100S 023
- Zoning: RESIDENTIAL
- Special conditions: Standard
Construction
Type & style
- Home type: SingleFamily
- Property subtype: Single Family Residence
Materials
- Vinyl Siding
- Foundation: Crawl Space
- Roof: Architectural Shingle
Condition
- New construction: No
- Year built: 2008
Utilities & green energy
- Sewer: Septic Tank
- Utilities for property: Natural Gas Connected, Water Connected
Community & HOA
Community
- Security: Security System
- Subdivision: Pecan Ridge
HOA
- Has HOA: No
Location
- Region: New Bern
Financial & listing details
- Price per square foot: $189/sqft
- Tax assessed value: $285,830
- Annual tax amount: $1,400
- Date on market: 12/17/2025
- Cumulative days on market: 2 days
- Listing agreement: Exclusive Right To Sell
- Listing terms: Cash,Conventional,FHA,USDA Loan,VA Loan
- Road surface type: Paved
Estimated market value
$370,200
$352,000 - $389,000
$2,096/mo
Price history
Price history
| Date | Event | Price |
|---|---|---|
| 12/18/2025 | Listed for sale | $375,000+13.6%$189/sqft |
Source: | ||
| 1/26/2023 | Sold | $330,000$166/sqft |
Source: | ||
| 12/11/2022 | Pending sale | $330,000$166/sqft |
Source: | ||
| 12/6/2022 | Listed for sale | $330,000+75.5%$166/sqft |
Source: | ||
| 3/23/2017 | Sold | $188,000-1.1%$95/sqft |
Source: | ||
Public tax history
Public tax history
| Year | Property taxes | Tax assessment |
|---|---|---|
| 2024 | $1,401 +0.9% | $285,830 |
| 2023 | $1,389 | $285,830 +46% |
| 2022 | -- | $195,760 |
Find assessor info on the county website
BuyAbility℠ payment
Est. payment
$2,108/mo
Principal & interest
$1789
Property taxes
$188
Home insurance
$131
Climate risks
Neighborhood: Brices Creek
Nearby schools
GreatSchools rating
- 7/10Brinson Memorial ElementaryGrades: K-5Distance: 5.2 mi
- 9/10Grover C Fields MiddleGrades: 6-8Distance: 4.3 mi
- 3/10New Bern HighGrades: 9-12Distance: 3.1 mi
Schools provided by the listing agent
- Elementary: Brinson
- Middle: Grover C.Fields
- High: New Bern
Source: Hive MLS. This data may not be complete. We recommend contacting the local school district to confirm school assignments for this home.
- Loading
- Loading
