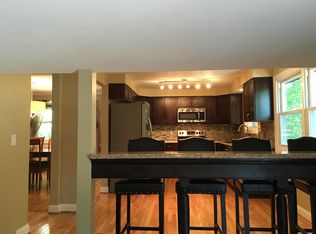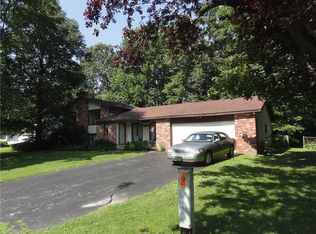If you're looking for a spacious, open-concept home with all the bells and whistles, look no further than this 3,587 sq ft Raised Ranch. A well-appointed kitchen that opens to a gracious, fireplaced living room means family gatherings will be a breeze. The fully finished basement with a bar and private office means the man-cave/ladies lounge is in place and ready for the next big game. If enjoying a summer breeze is your speed, the large back deck which overlooks the fully fenced yard is a great place for a quiet cuppa or family barbecue. But there's more - a true In-Law apartment was added in 2003 and features a private entrance, full kitchen, spacious living area, laundry area and a bedroom with attached bath. The 3-car attached garage and triple-wide driveway are also added bonuses.
This property is off market, which means it's not currently listed for sale or rent on Zillow. This may be different from what's available on other websites or public sources.

