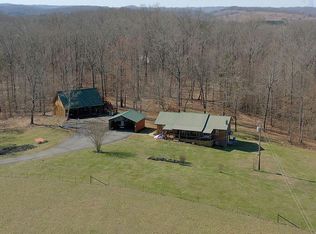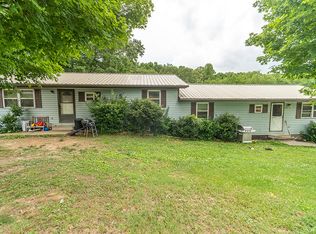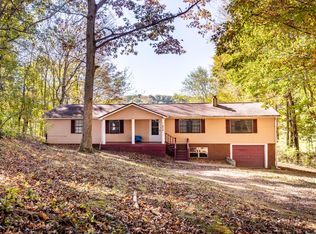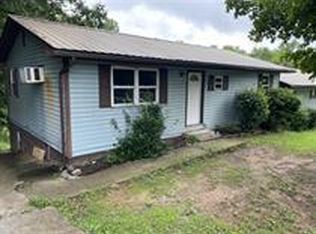Closed
$233,000
224 Pattie Gap Rd, Philadelphia, TN 37846
3beds
1,568sqft
Mobile Home, Residential
Built in 2024
1.27 Acres Lot
$234,000 Zestimate®
$149/sqft
$-- Estimated rent
Home value
$234,000
$211,000 - $260,000
Not available
Zestimate® history
Loading...
Owner options
Explore your selling options
What's special
Back on market due to buyer financing fallout.
Brand new 3-bedroom, 2-bath mobile home on a 1.26-acres—offering the perfect mix of comfort and space! The open layout includes a kitchen island ideal for extra cooking space or casual seating with bar stools, plus a dedicated dining area for gatherings. Enjoy a spacious backyard, front and back porches, a walk-in pantry, and a convenient laundry room. Just 6-7 miles from Loudon and less than 10 minutes from I‑75, this property offers quick and easy access to Food City, restaurants, gas stations, and other local conveniences in Loudon. Located in the quiet town of Philadelphia, residents enjoy small-town living with the benefit of being close to major travel routes. A great balance of rural charm and everyday accessibility!
Move-in ready and waiting for you!
Call today to schedule your showing!
Zillow last checked: 8 hours ago
Listing updated: February 07, 2026 at 12:47pm
Listing Provided by:
Cindy Bengel 865-966-5005,
Keller Williams West Knoxville,
Joseph J. Wallace,
Keller Williams West Knoxville
Bought with:
Jim Swafford, 361060
Weichert Realtors-The Space Place
Source: RealTracs MLS as distributed by MLS GRID,MLS#: 2930255
Facts & features
Interior
Bedrooms & bathrooms
- Bedrooms: 3
- Bathrooms: 2
- Full bathrooms: 2
Bedroom 1
- Features: Walk-In Closet(s)
- Level: Walk-In Closet(s)
Kitchen
- Features: Pantry
- Level: Pantry
Other
- Features: Utility Room
- Level: Utility Room
Heating
- Central, Electric, Heat Pump
Cooling
- Central Air
Appliances
- Included: Dishwasher, Range, Refrigerator, Oven
- Laundry: Washer Hookup, Electric Dryer Hookup
Features
- Walk-In Closet(s), Pantry, High Speed Internet
- Flooring: Carpet, Vinyl
- Basement: Other
- Has fireplace: No
Interior area
- Total structure area: 1,568
- Total interior livable area: 1,568 sqft
- Finished area above ground: 1,568
Property
Features
- Levels: One
- Patio & porch: Deck
Lot
- Size: 1.27 Acres
- Features: Other
- Topography: Other
Details
- Parcel number: 120 02900 000
- Special conditions: Standard
Construction
Type & style
- Home type: MobileManufactured
- Property subtype: Mobile Home, Residential
Materials
- Aluminum Siding, Vinyl Siding, Other
Condition
- New construction: No
- Year built: 2024
Utilities & green energy
- Sewer: Septic Tank
- Water: Public
- Utilities for property: Electricity Available, Water Available, Cable Connected
Green energy
- Energy efficient items: Windows
Community & neighborhood
Location
- Region: Philadelphia
Price history
| Date | Event | Price |
|---|---|---|
| 1/7/2026 | Sold | $233,000-1.6%$149/sqft |
Source: | ||
| 12/3/2025 | Pending sale | $236,900$151/sqft |
Source: | ||
| 11/24/2025 | Price change | $236,900-0.8%$151/sqft |
Source: | ||
| 11/11/2025 | Price change | $238,900-0.4%$152/sqft |
Source: | ||
| 10/14/2025 | Price change | $239,900-2.4%$153/sqft |
Source: | ||
Public tax history
| Year | Property taxes | Tax assessment |
|---|---|---|
| 2025 | $76 -12.4% | $5,050 +40.3% |
| 2024 | $86 | $3,600 |
| 2023 | $86 +26.3% | $3,600 +26.3% |
Find assessor info on the county website
Neighborhood: 37846
Nearby schools
GreatSchools rating
- 8/10Midway Elementary SchoolGrades: PK-5Distance: 5 mi
- 7/10Midway Middle SchoolGrades: 6-8Distance: 5.1 mi
- 5/10Midway High SchoolGrades: 9-12Distance: 5 mi



