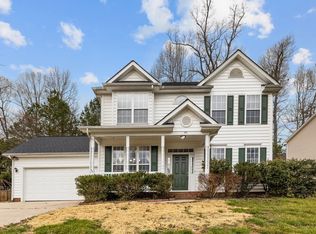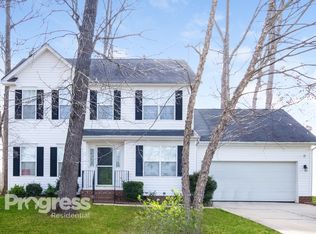Closed
$256,000
224 Patrick Ave SW, Concord, NC 28025
3beds
1,796sqft
Single Family Residence
Built in 2000
0.24 Acres Lot
$327,100 Zestimate®
$143/sqft
$1,973 Estimated rent
Home value
$327,100
$311,000 - $343,000
$1,973/mo
Zestimate® history
Loading...
Owner options
Explore your selling options
What's special
Spacious 3 Bedroom, 2.5 Bath home in desirable Kiser Woods. Covered front porch and attached 2-car garage with plenty of parking in driveway when entertaining. Bright and open floorplan. Formal dining room with separate breakfast nook. Living area features gas fireplace and access to the rear. Spacious primary bedroom on upper level features a vaulted tray ceiling, walk-in closet, and large private bath with garden tub and stand-alone shower. All bedrooms are on the upper level. Relaxing views of wooded area with mature trees in rear yard for shade and privacy. Perfect community to get out for a walk, sprint, or bike ride. Short drive to shopping, restaurants, and highways. No HOA or HOA dues! ***MULTIPLE OFFERS RECEIVED - DEADLINE TO SUBMIT IS NOON ON WEDNESDAY, JUNE 5.***
Zillow last checked: 8 hours ago
Listing updated: July 03, 2024 at 09:15am
Listing Provided by:
Todd Bluemke todd_bluemke@hotmail.com,
Fathom Realty NC LLC
Bought with:
Pablo White
JPAR Legacy Group
Source: Canopy MLS as distributed by MLS GRID,MLS#: 4011203
Facts & features
Interior
Bedrooms & bathrooms
- Bedrooms: 3
- Bathrooms: 3
- Full bathrooms: 2
- 1/2 bathrooms: 1
Primary bedroom
- Level: Upper
Primary bedroom
- Level: Upper
Bedroom s
- Level: Upper
Bedroom s
- Level: Upper
Bathroom half
- Level: Main
Bathroom full
- Level: Upper
Bathroom half
- Level: Main
Bathroom full
- Level: Upper
Breakfast
- Level: Main
Breakfast
- Level: Main
Dining room
- Level: Main
Dining room
- Level: Main
Kitchen
- Level: Main
Kitchen
- Level: Main
Laundry
- Level: Main
Laundry
- Level: Main
Living room
- Level: Main
Living room
- Level: Main
Heating
- Natural Gas
Cooling
- Ceiling Fan(s), Central Air
Appliances
- Included: Dishwasher, Electric Oven, Microwave, Refrigerator, Washer
- Laundry: Laundry Closet
Features
- Flooring: Carpet, Hardwood, Tile
- Doors: Insulated Door(s)
- Windows: Insulated Windows
- Has basement: No
- Fireplace features: Gas, Living Room
Interior area
- Total structure area: 1,796
- Total interior livable area: 1,796 sqft
- Finished area above ground: 1,796
- Finished area below ground: 0
Property
Parking
- Total spaces: 2
- Parking features: Driveway, Attached Garage, Garage on Main Level
- Attached garage spaces: 2
- Has uncovered spaces: Yes
Features
- Levels: Two
- Stories: 2
- Patio & porch: Front Porch, Patio
- Fencing: Fenced
Lot
- Size: 0.24 Acres
- Dimensions: 80 x 119 x 80 x 115
- Features: Private, Wooded
Details
- Parcel number: 55288632710000
- Zoning: SFR
- Special conditions: Third Party Approval
Construction
Type & style
- Home type: SingleFamily
- Architectural style: Traditional,Transitional
- Property subtype: Single Family Residence
Materials
- Vinyl
- Foundation: Crawl Space
Condition
- New construction: No
- Year built: 2000
Utilities & green energy
- Sewer: Public Sewer
- Water: City
Community & neighborhood
Community
- Community features: Sidewalks, Street Lights
Location
- Region: Concord
- Subdivision: Kiser Woods
Other
Other facts
- Listing terms: Cash,Conventional
- Road surface type: Concrete, Paved
Price history
| Date | Event | Price |
|---|---|---|
| 7/2/2024 | Sold | $256,000+5.8%$143/sqft |
Source: | ||
| 6/6/2024 | Pending sale | $242,000$135/sqft |
Source: | ||
| 5/31/2024 | Price change | $242,000-13.4%$135/sqft |
Source: | ||
| 4/15/2024 | Pending sale | $279,500$156/sqft |
Source: | ||
| 3/17/2024 | Price change | $279,500-6.7%$156/sqft |
Source: | ||
Public tax history
| Year | Property taxes | Tax assessment |
|---|---|---|
| 2024 | $3,200 +42.5% | $321,290 +74.6% |
| 2023 | $2,245 | $184,030 |
| 2022 | $2,245 | $184,030 |
Find assessor info on the county website
Neighborhood: 28025
Nearby schools
GreatSchools rating
- 5/10Rocky River ElementaryGrades: PK-5Distance: 1.1 mi
- 4/10C. C. Griffin Middle SchoolGrades: 6-8Distance: 2.9 mi
- 4/10Central Cabarrus HighGrades: 9-12Distance: 0.9 mi
Schools provided by the listing agent
- Elementary: Rocky River
- Middle: C.C. Griffin
- High: Central Cabarrus
Source: Canopy MLS as distributed by MLS GRID. This data may not be complete. We recommend contacting the local school district to confirm school assignments for this home.
Get a cash offer in 3 minutes
Find out how much your home could sell for in as little as 3 minutes with a no-obligation cash offer.
Estimated market value
$327,100
Get a cash offer in 3 minutes
Find out how much your home could sell for in as little as 3 minutes with a no-obligation cash offer.
Estimated market value
$327,100

