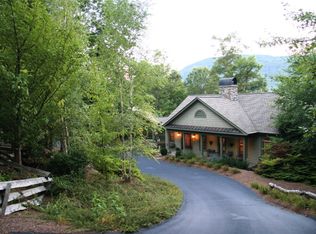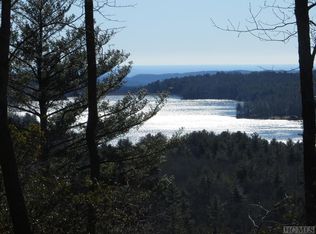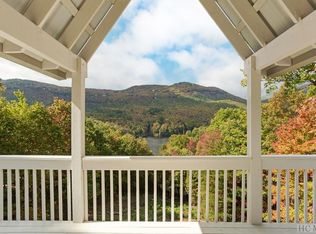Come see this wonderful home with stunning views of Lake Toxaway and the surrounding mountains. All you need to live on the main level with plenty of room for family when they visit. This home features and drive-through double carport with a level entrance to a vaulted ceiling and open great room, dining room and kitchen. Enjoy the fall temperatures on the full multi-layer deck off the great room. The master bedroom is on the main floor complete with an office area and two closets. A washer and dryer in the master closet (as well as a full laundry room downstairs!) The second bedroom and bath on the main level offers a perfect space for guests. There are two more bedrooms and baths downstairs with another living area for games or tv watching. The open patio below is perfect for relaxing and partially covered to stay drive during a rain shower. There is a bonus space accessible from the outside that can serve as a separate sleeping area or studio/office area. This house has it all and plenty of land surrounding you. Property includes an additional lot. (PR 6 PIN 8513-83-0052)
This property is off market, which means it's not currently listed for sale or rent on Zillow. This may be different from what's available on other websites or public sources.


