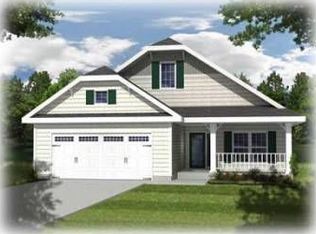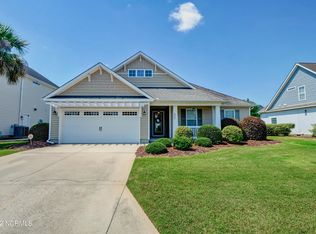Sold for $415,000 on 09/14/23
$415,000
224 Palm Grove Drive, Wilmington, NC 28411
3beds
1,938sqft
Single Family Residence
Built in 2008
7,405.2 Square Feet Lot
$453,200 Zestimate®
$214/sqft
$2,287 Estimated rent
Home value
$453,200
$431,000 - $476,000
$2,287/mo
Zestimate® history
Loading...
Owner options
Explore your selling options
What's special
Located in the sought after and convenient Palm Grove Subdivision close to Mayfaire, Wrightsville Beach and all that Wilmington has to offer. Welcome home to this really nice 3 bedroom, 2 bath split floor plan with large bonus room over the garage and over 1900 heated square feet. This home has been well maintained and ready to move in. Open floor plan with all bedrooms on the main living floor, large living room with fireplace that opens to the kitchen and Sunroom with tons of Natural light. LVP flooring throughout the main living area, granite counters and stainless appliances in the kitchen. The large bonus room provides a nice flex space for a home office or TV/Playroom. The sunroom is perfect for relaxing and viewing the good size fenced back yard and patio. Large laundry room and spacious 2 car garage. Palm Grove offers a great location with sidewalks and picnic/gazebo area overlooking a pond. Don't miss your opportunity on this one!
Zillow last checked: 8 hours ago
Listing updated: November 19, 2025 at 09:36am
Listed by:
Kelly S Willis 910-297-1691,
Berkshire Hathaway HomeServices Carolina Premier Properties
Bought with:
Garrett D Cox, 286711
Coastal Realty Associates, LLC
Source: Hive MLS,MLS#: 100396999 Originating MLS: Cape Fear Realtors MLS, Inc.
Originating MLS: Cape Fear Realtors MLS, Inc.
Facts & features
Interior
Bedrooms & bathrooms
- Bedrooms: 3
- Bathrooms: 2
- Full bathrooms: 2
Primary bedroom
- Level: First
- Dimensions: 15 x 12
Bedroom 2
- Level: First
- Dimensions: 11 x 10
Bedroom 3
- Level: First
- Dimensions: 11 x 10
Bonus room
- Level: Second
- Dimensions: 22 x 14
Kitchen
- Level: First
- Dimensions: 16 x 11
Laundry
- Level: First
- Dimensions: 9 x 8
Living room
- Level: First
- Dimensions: 19 x 16
Sunroom
- Level: First
- Dimensions: 13 x 10
Heating
- Heat Pump, Electric, Forced Air
Cooling
- Central Air, Heat Pump
Appliances
- Included: Electric Oven, Built-In Microwave, Washer, Refrigerator, Dryer, Dishwasher
- Laundry: Laundry Room
Features
- Master Downstairs, Tray Ceiling(s), High Ceilings, Solid Surface, Ceiling Fan(s), Pantry, Blinds/Shades, Gas Log
- Flooring: LVT/LVP, Carpet, Tile
- Basement: None
- Attic: Access Only
- Has fireplace: Yes
- Fireplace features: Gas Log
Interior area
- Total structure area: 1,938
- Total interior livable area: 1,938 sqft
Property
Parking
- Total spaces: 2
- Parking features: Off Street, Paved
- Garage spaces: 2
Features
- Levels: One
- Stories: 1
- Patio & porch: Patio, Porch
- Pool features: None
- Fencing: Back Yard,Vinyl
Lot
- Size: 7,405 sqft
- Dimensions: 65 x 111
Details
- Parcel number: R03600001314000
- Zoning: R-10
- Special conditions: Standard
Construction
Type & style
- Home type: SingleFamily
- Property subtype: Single Family Residence
Materials
- Vinyl Siding
- Foundation: Slab
- Roof: Shingle
Condition
- New construction: No
- Year built: 2008
Utilities & green energy
- Sewer: Public Sewer
- Water: Public
- Utilities for property: Sewer Available, Water Available
Community & neighborhood
Location
- Region: Wilmington
- Subdivision: Palm Grove
HOA & financial
HOA
- Has HOA: Yes
- HOA fee: $828 annually
- Amenities included: Maintenance Common Areas, Picnic Area, Sidewalks
- Association name: Premier Management Co.
- Association phone: 910-679-3012
Other
Other facts
- Listing agreement: Exclusive Right To Sell
- Listing terms: Cash,Conventional,FHA,VA Loan
- Road surface type: Paved
Price history
| Date | Event | Price |
|---|---|---|
| 9/14/2023 | Sold | $415,000-2.4%$214/sqft |
Source: | ||
| 8/1/2023 | Pending sale | $425,000$219/sqft |
Source: | ||
| 7/28/2023 | Listed for sale | $425,000+77.1%$219/sqft |
Source: | ||
| 4/26/2016 | Sold | $240,000-3.6%$124/sqft |
Source: | ||
| 3/18/2016 | Pending sale | $249,000$128/sqft |
Source: RE/MAX Essential #100001485 | ||
Public tax history
| Year | Property taxes | Tax assessment |
|---|---|---|
| 2024 | $1,674 +2% | $310,700 +1.8% |
| 2023 | $1,642 -0.9% | $305,300 |
| 2022 | $1,657 -1.3% | $305,300 |
Find assessor info on the county website
Neighborhood: Murraysville
Nearby schools
GreatSchools rating
- 7/10Ogden ElementaryGrades: K-5Distance: 1.1 mi
- 9/10Holly Shelter Middle SchoolGrades: 6-8Distance: 6.4 mi
- 4/10Emsley A Laney HighGrades: 9-12Distance: 3.3 mi

Get pre-qualified for a loan
At Zillow Home Loans, we can pre-qualify you in as little as 5 minutes with no impact to your credit score.An equal housing lender. NMLS #10287.
Sell for more on Zillow
Get a free Zillow Showcase℠ listing and you could sell for .
$453,200
2% more+ $9,064
With Zillow Showcase(estimated)
$462,264
