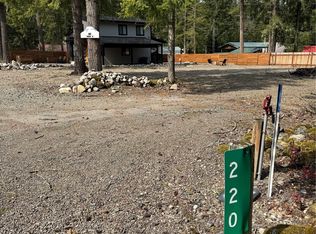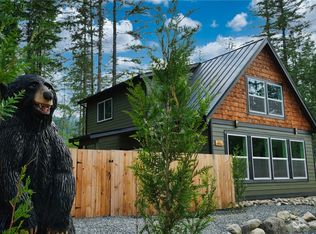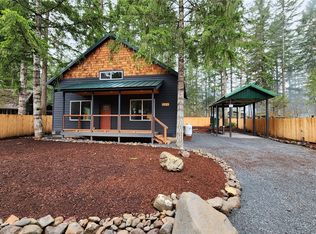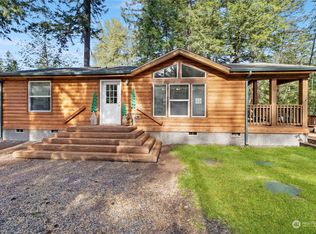Sold
Listed by:
Tamara Paul,
RE/MAX Northwest
Bought with: John L. Scott Lacey
$593,000
224 Osborn Road, Ashford, WA 98304
2beds
1,304sqft
Single Family Residence
Built in 2024
7,405.2 Square Feet Lot
$477,100 Zestimate®
$455/sqft
$2,243 Estimated rent
Home value
$477,100
$448,000 - $510,000
$2,243/mo
Zestimate® history
Loading...
Owner options
Explore your selling options
What's special
Luxurious modern mountain getaway - just 6 miles from Mt. Rainier National Park, this is the in perfect basecamp for all your outdoor adventures! The open concept features a spacious kitchen w/eat-in and living area with fireplace. The primary on main spa bath and large closet. Upstairs enjoy 2nd bedroom, loft space and extra storage room. Year round enjoyment with covered trex deck, w/hot tub & seating area. Located in Paradise Estates; enjoy use of the Community Park down the street with lake and river access, picnic tables, swimming dock and shelter. Exceptional Airbnb investment that’s turnkey and ready to impress, or you own private oasis. Property is being sold fully furnished; furniture, Starlink, hot tub, BBQ, cameras/alarm system.
Zillow last checked: 8 hours ago
Listing updated: June 16, 2025 at 04:04am
Listed by:
Tamara Paul,
RE/MAX Northwest
Bought with:
Scott Haase, 124242
John L. Scott Lacey
Source: NWMLS,MLS#: 2357960
Facts & features
Interior
Bedrooms & bathrooms
- Bedrooms: 2
- Bathrooms: 2
- Full bathrooms: 1
- 3/4 bathrooms: 1
- Main level bathrooms: 2
- Main level bedrooms: 1
Primary bedroom
- Level: Main
Bathroom full
- Level: Main
Bathroom three quarter
- Level: Main
Entry hall
- Level: Main
Family room
- Level: Main
Great room
- Level: Main
Kitchen with eating space
- Level: Main
Utility room
- Level: Main
Heating
- Fireplace, Ductless, Propane
Cooling
- Ductless
Appliances
- Included: Dishwasher(s), Dryer(s), Microwave(s), Refrigerator(s), Washer(s)
Features
- Bath Off Primary, High Tech Cabling, Loft
- Flooring: Laminate, Carpet
- Windows: Double Pane/Storm Window
- Basement: None
- Number of fireplaces: 1
- Fireplace features: See Remarks, Main Level: 1, Fireplace
Interior area
- Total structure area: 1,304
- Total interior livable area: 1,304 sqft
Property
Parking
- Total spaces: 2
- Parking features: Attached Carport, RV Parking
- Carport spaces: 2
Features
- Entry location: Main
- Patio & porch: Bath Off Primary, Double Pane/Storm Window, Fireplace, High Tech Cabling, Loft
- Has spa: Yes
- Has view: Yes
- View description: Territorial
Lot
- Size: 7,405 sqft
- Dimensions: 73 x 100
- Features: Paved, Cable TV, Deck, High Speed Internet, Hot Tub/Spa, Propane, RV Parking
- Topography: Level
Details
- Parcel number: 011030060000
- Special conditions: Standard
Construction
Type & style
- Home type: SingleFamily
- Property subtype: Single Family Residence
Materials
- Cement Planked, Cement Plank
- Foundation: Poured Concrete
- Roof: Metal
Condition
- Very Good
- Year built: 2024
- Major remodel year: 2024
Utilities & green energy
- Electric: Company: Lewis PUD
- Sewer: Septic Tank, Company: Septic
- Water: Community, Company: Paradise Estates Water
- Utilities for property: Starlink, Starlink
Community & neighborhood
Community
- Community features: Boat Launch, CCRs, Playground, Trail(s)
Location
- Region: Ashford
- Subdivision: Ashford
HOA & financial
HOA
- HOA fee: $300 annually
- Association phone: 360-569-2669
Other
Other facts
- Listing terms: Cash Out,Conventional
- Cumulative days on market: 20 days
Price history
| Date | Event | Price |
|---|---|---|
| 5/16/2025 | Sold | $593,000-5.1%$455/sqft |
Source: | ||
| 4/30/2025 | Pending sale | $625,000$479/sqft |
Source: | ||
| 4/10/2025 | Listed for sale | $625,000+249.2%$479/sqft |
Source: | ||
| 4/12/2024 | Sold | $179,000$137/sqft |
Source: | ||
| 3/15/2024 | Pending sale | $179,000$137/sqft |
Source: | ||
Public tax history
| Year | Property taxes | Tax assessment |
|---|---|---|
| 2024 | $685 +40.1% | $69,900 +25.3% |
| 2023 | $489 +6.6% | $55,800 +36.8% |
| 2021 | $458 +80.7% | $40,800 +84.6% |
Find assessor info on the county website
Neighborhood: 98304
Nearby schools
GreatSchools rating
- 7/10Columbia Crest Elementary SchoolGrades: K-8Distance: 5.6 mi
- 4/10Eatonville High SchoolGrades: 9-12Distance: 16 mi
Schools provided by the listing agent
- Middle: Eatonville Mid
- High: Eatonville High
Source: NWMLS. This data may not be complete. We recommend contacting the local school district to confirm school assignments for this home.

Get pre-qualified for a loan
At Zillow Home Loans, we can pre-qualify you in as little as 5 minutes with no impact to your credit score.An equal housing lender. NMLS #10287.



