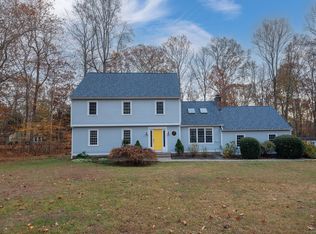Sold for $735,000 on 08/23/24
$735,000
224 Opening Hill Road, Madison, CT 06443
6beds
3,646sqft
Single Family Residence
Built in 1979
1.84 Acres Lot
$787,500 Zestimate®
$202/sqft
$5,363 Estimated rent
Home value
$787,500
$693,000 - $890,000
$5,363/mo
Zestimate® history
Loading...
Owner options
Explore your selling options
What's special
MOTIVATED SELLER WHO IS RELOCATING- PLEASE BRING AN OFFER. FIRST FLOOR LEGAL IN-LAW** Introducing a stunning new listing in Madison, CT, this spacious 2-story colonial home is perfect for those seeking extended family living or additional income opportunities. With a legal in-law suite and separate entrance, this property offers the ideal setup for multi-generational living. Situated at the end of a quiet cul-de-sac on a private road, residents can enjoy a unique and peaceful neighborhood experience. The property boasts a 3-car garage, a screened-in gazebo, and nearly 2 acres of land that backs onto state land, providing a serene and private setting. The large fenced-in backyard is perfect for pet owners, while the living room features a vaulted ceiling and a cozy wood-burning stove. Additionally, the finished basement adds extra space for various needs.
Zillow last checked: 8 hours ago
Listing updated: October 01, 2024 at 12:06am
Listed by:
Jeff Puciato 203-823-6687,
Vanguard Private Client Grp 203-887-2553
Bought with:
Laureen G. Kennedy, RES.0761569
Coldwell Banker Realty
Source: Smart MLS,MLS#: 24027103
Facts & features
Interior
Bedrooms & bathrooms
- Bedrooms: 6
- Bathrooms: 5
- Full bathrooms: 4
- 1/2 bathrooms: 1
Primary bedroom
- Features: Bedroom Suite, Full Bath, Stall Shower, Walk-In Closet(s)
- Level: Upper
- Area: 390 Square Feet
- Dimensions: 15 x 26
Bedroom
- Features: Walk-In Closet(s), Hardwood Floor
- Level: Upper
Bedroom
- Features: Full Bath, Walk-In Closet(s)
- Level: Upper
Bedroom
- Level: Upper
Bedroom
- Features: Hardwood Floor
- Level: Main
Bedroom
- Features: Hardwood Floor
- Level: Upper
Dining room
- Features: Hardwood Floor
- Level: Main
- Area: 156 Square Feet
- Dimensions: 12 x 13
Family room
- Features: High Ceilings, Vaulted Ceiling(s), Balcony/Deck, Wood Stove, Hardwood Floor
- Level: Main
- Area: 308 Square Feet
- Dimensions: 14 x 22
Kitchen
- Features: Granite Counters, Dry Bar, Kitchen Island, Pantry, Hardwood Floor
- Level: Main
- Area: 252 Square Feet
- Dimensions: 14 x 18
Living room
- Features: Gas Log Fireplace, Hardwood Floor
- Level: Main
- Area: 338 Square Feet
- Dimensions: 13 x 26
Rec play room
- Level: Lower
- Area: 576 Square Feet
- Dimensions: 24 x 24
Heating
- Baseboard, Hot Water, Zoned, Oil
Cooling
- Wall Unit(s), Window Unit(s)
Appliances
- Included: Oven/Range, Microwave, Refrigerator, Dishwasher, Water Heater
Features
- Central Vacuum, In-Law Floorplan
- Basement: Full,Finished
- Attic: Pull Down Stairs
- Number of fireplaces: 2
Interior area
- Total structure area: 3,646
- Total interior livable area: 3,646 sqft
- Finished area above ground: 3,646
Property
Parking
- Total spaces: 3
- Parking features: Attached, Garage Door Opener
- Attached garage spaces: 3
Lot
- Size: 1.84 Acres
- Features: Secluded, Subdivided, Few Trees, Level, Cul-De-Sac
Details
- Parcel number: 1158574
- Zoning: RU-1
Construction
Type & style
- Home type: SingleFamily
- Architectural style: Colonial
- Property subtype: Single Family Residence
Materials
- Wood Siding
- Foundation: Concrete Perimeter
- Roof: Asphalt
Condition
- New construction: No
- Year built: 1979
Utilities & green energy
- Sewer: Septic Tank
- Water: Well
Community & neighborhood
Location
- Region: Madison
Price history
| Date | Event | Price |
|---|---|---|
| 8/23/2024 | Sold | $735,000-1.3%$202/sqft |
Source: | ||
| 8/5/2024 | Pending sale | $745,000$204/sqft |
Source: | ||
| 7/25/2024 | Price change | $745,000-0.7%$204/sqft |
Source: | ||
| 6/26/2024 | Price change | $750,000-2.5%$206/sqft |
Source: | ||
| 6/21/2024 | Listed for sale | $769,000-3.8%$211/sqft |
Source: | ||
Public tax history
| Year | Property taxes | Tax assessment |
|---|---|---|
| 2025 | $11,865 +2% | $529,000 |
| 2024 | $11,638 +4.1% | $529,000 +41.7% |
| 2023 | $11,185 +1.9% | $373,200 |
Find assessor info on the county website
Neighborhood: 06443
Nearby schools
GreatSchools rating
- 9/10Dr. Robert H. Brown Middle SchoolGrades: 4-5Distance: 1.6 mi
- 9/10Walter C. Polson Upper Middle SchoolGrades: 6-8Distance: 1.6 mi
- 10/10Daniel Hand High SchoolGrades: 9-12Distance: 1.8 mi
Schools provided by the listing agent
- High: Daniel Hand
Source: Smart MLS. This data may not be complete. We recommend contacting the local school district to confirm school assignments for this home.

Get pre-qualified for a loan
At Zillow Home Loans, we can pre-qualify you in as little as 5 minutes with no impact to your credit score.An equal housing lender. NMLS #10287.
Sell for more on Zillow
Get a free Zillow Showcase℠ listing and you could sell for .
$787,500
2% more+ $15,750
With Zillow Showcase(estimated)
$803,250