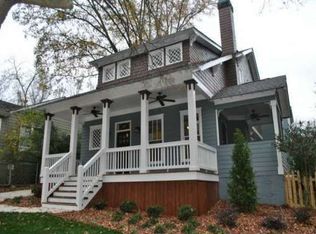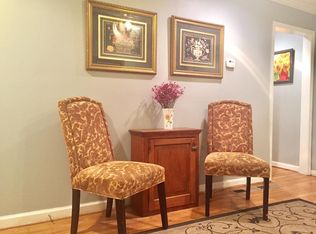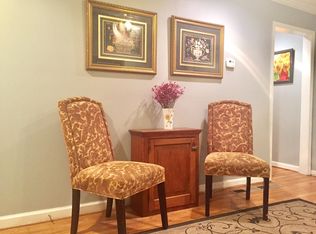Closed
$232,500
224 Olympic Pl APT 18, Decatur, GA 30030
2beds
864sqft
Condominium, Residential
Built in 1961
-- sqft lot
$225,900 Zestimate®
$269/sqft
$1,703 Estimated rent
Home value
$225,900
$212,000 - $239,000
$1,703/mo
Zestimate® history
Loading...
Owner options
Explore your selling options
What's special
Say hello the cutest condo in Oakhurst Village! This welcoming 2 bedroom unit will impress from the moment you step inside with it’s classic hardwood floors, designer paint colors, and comfortable floorplan! The open living room offers ample space for furniture plus a bonus storage closet. Timeless white cabinets, granite countertops, and the full appliance suite included in the sale make this kitchen ready for cooking and entertaining! The large primary bedroom provides sweet corner views and amazing natural light from two windows. Possibly the true showstopper of this home, the renovated bathroom boasts a new vanity, mirror, light fixture, floor and shower tile, plus a trendy wallpaper accent wall. Currently setup as an office, the second bedroom has endless options for guests or roommates. Another perk, the in-unit laundry makes the inevitable chore a bit more manageable and the washer and dryer remain. But now we have to talk about this amazing location! Steps from the charming shops, restaurants, and breweries of Oakhurst, you will never want to leave this City of Decatur home! Look around, you will not find a better value in this area. Welcome home to Unit 18 at Village View, where life is good and living is easy!
Zillow last checked: 8 hours ago
Listing updated: March 08, 2024 at 02:08am
Listing Provided by:
Austin R Landers,
Dorsey Alston Realtors
Bought with:
Kyle Embler, 243476
Ansley Real Estate| Christie's International Real Estate
Source: FMLS GA,MLS#: 7326258
Facts & features
Interior
Bedrooms & bathrooms
- Bedrooms: 2
- Bathrooms: 1
- Full bathrooms: 1
- Main level bathrooms: 1
- Main level bedrooms: 2
Primary bedroom
- Features: Master on Main
- Level: Master on Main
Bedroom
- Features: Master on Main
Primary bathroom
- Features: Tub/Shower Combo
Dining room
- Features: Open Concept
Kitchen
- Features: Breakfast Bar, Cabinets White, Stone Counters, View to Family Room
Heating
- Forced Air, Heat Pump
Cooling
- Ceiling Fan(s), Central Air
Appliances
- Included: Dishwasher, Disposal, Dryer, Electric Range, Microwave, Refrigerator, Washer
- Laundry: In Hall
Features
- Crown Molding, High Speed Internet
- Flooring: Ceramic Tile, Hardwood
- Windows: Double Pane Windows, Insulated Windows
- Basement: None
- Has fireplace: No
- Fireplace features: None
- Common walls with other units/homes: 2+ Common Walls,No One Below
Interior area
- Total structure area: 864
- Total interior livable area: 864 sqft
Property
Parking
- Parking features: Parking Lot
Accessibility
- Accessibility features: None
Features
- Levels: One
- Stories: 1
- Patio & porch: None
- Exterior features: Garden
- Pool features: None
- Spa features: None
- Fencing: Vinyl
- Has view: Yes
- View description: Trees/Woods
- Waterfront features: None
- Body of water: None
Lot
- Features: Other
Details
- Additional structures: None
- Parcel number: 15 213 06 029
- Other equipment: None
- Horse amenities: None
Construction
Type & style
- Home type: Condo
- Property subtype: Condominium, Residential
- Attached to another structure: Yes
Materials
- Brick 4 Sides
- Foundation: Block, Concrete Perimeter
- Roof: Composition
Condition
- Resale
- New construction: No
- Year built: 1961
Utilities & green energy
- Electric: None
- Sewer: Public Sewer
- Water: Public
- Utilities for property: Cable Available
Green energy
- Energy efficient items: Appliances, HVAC
- Energy generation: None
- Water conservation: Low-Flow Fixtures
Community & neighborhood
Security
- Security features: Secured Garage/Parking, Security Gate, Smoke Detector(s)
Community
- Community features: Gated, Homeowners Assoc, Near Public Transport, Near Schools, Near Shopping, Park, Street Lights
Location
- Region: Decatur
- Subdivision: Village View
HOA & financial
HOA
- Has HOA: Yes
- HOA fee: $245 monthly
- Services included: Maintenance Structure, Maintenance Grounds, Pest Control, Reserve Fund, Sewer, Termite, Trash, Water
Other
Other facts
- Listing terms: Cash,Conventional,FHA
- Ownership: Condominium
- Road surface type: Asphalt
Price history
| Date | Event | Price |
|---|---|---|
| 3/4/2024 | Sold | $232,500+1.1%$269/sqft |
Source: | ||
| 2/7/2024 | Pending sale | $230,000$266/sqft |
Source: | ||
| 1/19/2024 | Listed for sale | $230,000+35.4%$266/sqft |
Source: | ||
| 5/15/2018 | Sold | $169,900+73.4%$197/sqft |
Source: Public Record Report a problem | ||
| 6/19/2014 | Sold | $98,000-2%$113/sqft |
Source: Public Record Report a problem | ||
Public tax history
| Year | Property taxes | Tax assessment |
|---|---|---|
| 2025 | $5,479 +6% | $96,480 +5.7% |
| 2024 | $5,167 +437772.9% | $91,280 +4.7% |
| 2023 | $1 -33.7% | $87,200 +18.9% |
Find assessor info on the county website
Neighborhood: Oakhurst
Nearby schools
GreatSchools rating
- NAOakhurst Elementary SchoolGrades: PK-2Distance: 0.2 mi
- 8/10Beacon Hill Middle SchoolGrades: 6-8Distance: 0.3 mi
- 9/10Decatur High SchoolGrades: 9-12Distance: 0.6 mi
Schools provided by the listing agent
- Elementary: Oakhurst/Fifth Avenue
- Middle: Beacon Hill
- High: Decatur
Source: FMLS GA. This data may not be complete. We recommend contacting the local school district to confirm school assignments for this home.
Get a cash offer in 3 minutes
Find out how much your home could sell for in as little as 3 minutes with a no-obligation cash offer.
Estimated market value$225,900
Get a cash offer in 3 minutes
Find out how much your home could sell for in as little as 3 minutes with a no-obligation cash offer.
Estimated market value
$225,900


