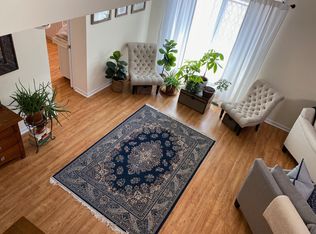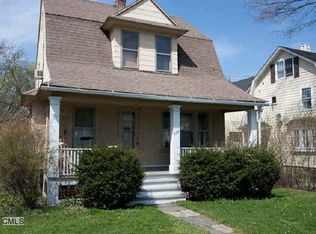A true Fairfield beauty! Set back on Fairfield's most prominent, historic street, this Colonial is situated between downtown and the beach offering an idyllic and convenient lifestyle. Enter to find nine foot ceilings throughout and period details combined with spacious, updated rooms and an open floorplan that will dazzle. With an incredible four finished floors of living space, this gem offers so much flexibility for large, growing or blended families. The beautiful chef's kitchen with center island and sunlit breakfast area opens to lovely family family room. Formal living room with stunning wood burning fireplace, dining room with period built-ins and family room. An exquisite mahogany staircase leads to the master suite complete with spacious marble bath and huge walk-in closet and three additional spacious bedrooms and a home office/virtual study space. On the fourth floor is an additional two bedrooms and large space perfect for play/media room. Finished lower level with full bath, and plenty of storage space. Enjoy cozy afternoons in the sun-drenched three season room, then head out to your deck for a BBQ with family and friends. Finish off with a nightcap around the firepit in the private, professionally landscaped backyard with room for a pool. Watch the Memorial Day parade go by with on the expansive front lawn, walk to school, the marina, skate-park and playground....life doesn't get better than this!
This property is off market, which means it's not currently listed for sale or rent on Zillow. This may be different from what's available on other websites or public sources.

