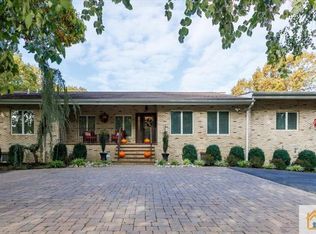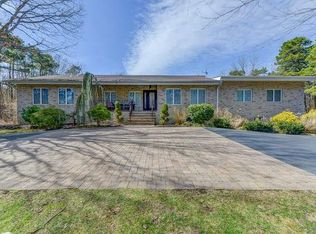Sold for $996,500 on 04/15/24
$996,500
224 Old Forge Rd, Monroe Township, NJ 08831
4beds
3,429sqft
Single Family Residence
Built in 1986
1.72 Acres Lot
$1,095,700 Zestimate®
$291/sqft
$4,279 Estimated rent
Home value
$1,095,700
$1.03M - $1.17M
$4,279/mo
Zestimate® history
Loading...
Owner options
Explore your selling options
What's special
This Custom-built, Stately Colonial is truly a Gem. Circular-driveway invites you to an impressive full-brick building with finely manicured grounds that are a delight to behold. The interior is abound with luxury appointments, attention to detail and countless upgrades. Add to all this a custom built 'Country Lane' 30'x20' Gazebo and you have a dream home that'll be the envy of many. --- Enter through the Gorgeous Custom Glass double-doors into a warm and luxurious foyer, flanked by a stately Living-Room and an Elegant formal Dining-Room on either side. --- Through the foyer you'll enter into the Chef's delight, Custom Gourmet eat-in-Kitchen, nicely appointed with high-end cabinetry, SS appliances, a large breakfast bar, custom backsplash, 5-burner stove top w/ pot filler and much much more. --- Adjacent to the kitchen you'll find the equally impressive Great-room complete with cathedral/vaulted ceiling, cozy gas fireplace and a large bay window with stunning views of the rear grounds. --- Full floor windows in living and dining room allow ample light in, creating a sense of opulence and brightness. --- Upon arriving on the 2nd level you'll greeted by a spacious hallway, effortlessly blending the four large bedrooms together. The master Bedroom is a sight to behold, complete with a cozy sitting area, sky-lights, huge WIC closet with custom shelving, french doors and a massive bathroom with twin sinks, soaking-tub and a glass enclosed shower stall. Remaining 3 bedroom are also generous in size with plenty of closet space. --- Freshly painted, Newer double-pane Windows, Flooring and kitchen appliances. Almost New 2-zone HVAC system, central vacuum system. Huge 2-car garage equipped with EV Charger. --- Deserving a full-page description of it's own, the impressively large 30'x20' Country Lane gazebo is a sight to behold. This masterpiece of quality amish craftsmanship is fitted with 2 doors, light, ceiling fans and a full perimeter netting, offering full 4 season opportunity for entertainment, family-fun and lasting memories. --- The fully-finished Huge basement underlines similar attention to detail and perfect for a plethora of uses. --- This fine home exemplifies Refinement and Attention to Detail that's hard to match, even in most 'Contractor-grade-new-construction' homes. Come make it yours.
Zillow last checked: 8 hours ago
Listing updated: April 15, 2024 at 04:19pm
Listed by:
MOHAMMED HASHMI,
NATIONWIDE HOMES REALTY LLC 732-484-2890
Source: All Jersey MLS,MLS#: 2405923R
Facts & features
Interior
Bedrooms & bathrooms
- Bedrooms: 4
- Bathrooms: 3
- Full bathrooms: 2
- 1/2 bathrooms: 1
Primary bedroom
- Features: Sitting Area, Dressing Room, Two Sinks, Full Bath, Walk-In Closet(s)
Bathroom
- Features: Stall Shower and Tub, Stall Shower, Two Sinks
Dining room
- Features: Formal Dining Room
Kitchen
- Features: Granite/Corian Countertops, Kitchen Exhaust Fan, Kitchen Island, Pantry, Eat-in Kitchen, Separate Dining Area
Basement
- Area: 0
Heating
- Zoned, Forced Air
Cooling
- Central Air, Ceiling Fan(s), Zoned, Attic Fan
Appliances
- Included: Dishwasher, Disposal, Dryer, Gas Range/Oven, Exhaust Fan, Refrigerator, Washer, Kitchen Exhaust Fan, Gas Water Heater
Features
- Blinds, Central Vacuum, Shades-Existing, Skylight, Entrance Foyer, Kitchen Second, Laundry Room, Bath Half, Living Room, Dining Room, Family Room, 4 Bedrooms, Attic, Bath Full, Bath Main, None
- Flooring: Ceramic Tile, Wood, Marble, Vinyl-Linoleum
- Windows: Screen/Storm Window, Insulated Windows, Blinds, Shades-Existing, Skylight(s)
- Basement: Finished, Exterior Entry, Recreation Room, Storage Space, Interior Entry, Utility Room
- Number of fireplaces: 1
- Fireplace features: Gas
Interior area
- Total structure area: 3,429
- Total interior livable area: 3,429 sqft
Property
Parking
- Total spaces: 2
- Parking features: 3 Cars Deep, Additional Parking, Circular Driveway, Garage, Attached, Oversized, Garage Door Opener
- Attached garage spaces: 2
- Has uncovered spaces: Yes
Features
- Levels: Two
- Stories: 2
- Patio & porch: Porch, Patio
- Exterior features: Open Porch(es), Outbuilding(s), Patio, Door(s)-Storm/Screen, Screen/Storm Window, Storage Shed, Yard, Insulated Pane Windows
Lot
- Size: 1.72 Acres
- Dimensions: 300.00 x 225.00
- Features: Near Shopping, Near Public Transit
Details
- Additional structures: Outbuilding, Shed(s)
- Parcel number: 120010684000161
Construction
Type & style
- Home type: SingleFamily
- Architectural style: Colonial
- Property subtype: Single Family Residence
Materials
- Roof: Asphalt
Condition
- Year built: 1986
Utilities & green energy
- Gas: Natural Gas
- Sewer: Public Sewer
- Water: Public
- Utilities for property: Cable Connected, Electricity Connected, Natural Gas Connected
Community & neighborhood
Location
- Region: Monroe Township
Other
Other facts
- Ownership: Fee Simple
Price history
| Date | Event | Price |
|---|---|---|
| 4/15/2024 | Sold | $996,500-9.4%$291/sqft |
Source: | ||
| 2/19/2024 | Contingent | $1,100,000$321/sqft |
Source: | ||
| 12/2/2023 | Listed for sale | $1,100,000+10%$321/sqft |
Source: | ||
| 6/15/2023 | Sold | $999,999-9.1%$292/sqft |
Source: | ||
| 2/24/2023 | Contingent | $1,100,000$321/sqft |
Source: | ||
Public tax history
| Year | Property taxes | Tax assessment |
|---|---|---|
| 2025 | $17,235 | $649,400 |
| 2024 | $17,235 +6% | $649,400 +2.2% |
| 2023 | $16,260 +1.7% | $635,400 |
Find assessor info on the county website
Neighborhood: 08831
Nearby schools
GreatSchools rating
- 6/10Woodland Elementary SchoolGrades: 4-5Distance: 1.5 mi
- 7/10Monroe Township Middle SchoolGrades: 6-8Distance: 3 mi
- 6/10Monroe Twp High SchoolGrades: 9-12Distance: 3.1 mi
Get a cash offer in 3 minutes
Find out how much your home could sell for in as little as 3 minutes with a no-obligation cash offer.
Estimated market value
$1,095,700
Get a cash offer in 3 minutes
Find out how much your home could sell for in as little as 3 minutes with a no-obligation cash offer.
Estimated market value
$1,095,700

