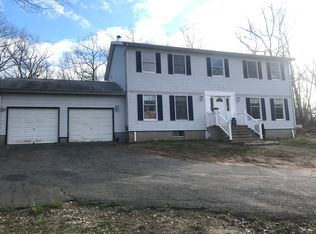Sold for $475,000
$475,000
224 Old Cart Road, Haddam, CT 06438
3beds
2,205sqft
Single Family Residence
Built in 1988
1.78 Acres Lot
$497,200 Zestimate®
$215/sqft
$3,382 Estimated rent
Home value
$497,200
$452,000 - $547,000
$3,382/mo
Zestimate® history
Loading...
Owner options
Explore your selling options
What's special
This New England Colonial set on the hill overlooking Old Cart Road has so much to offer. Entering the walk-out lower level you will find a roomy entry foyer with large coat closet, tile floors and recessed lights, plus a large finished bonus room perfect for home theater or gym. There is a small workshop/utility area, and a large utility room w/the boiler, hot water heater and storage space. There is a newer Oil Hot Water heating system to keep the home cozy all Winter long and a newer Split Air System to keep it cool during the warmer months. The first floor consists of a formal living room with fireplace and crown molding, a formal dining room, a large kitchen with quartz counter tops, dovetailed birch cabinets with soft close drawers, and a large eating area, plus breakfast bar. Slider to the spacious deck that's great for entertaining. There are hardwood floors throughout this level of the home plus a half bath. The 2nd floor has 3 large bedrooms, 2 full baths and a laundry area that is located in the main hallway. The primary bedroom has a private bath with tile floors and a full tub with shower. There is a pull down attic stairs to access the attic storage area. On the outside of the home there is a paved driveway, a paver walkway to the front door, flowers and lovely plantings. From this home it is an easy commute to Middletown, Hartford & Glastonbury and access to the Ct River and the Cockaponset state forest is a breeze.
Zillow last checked: 8 hours ago
Listing updated: June 02, 2025 at 01:18pm
Listed by:
Brian Jermainne 860-662-0230,
Team Jermainne Real Estate Services, LLC 860-662-0230
Bought with:
Rosemary Russo, RES.0593069
Century 21 AllPoints Realty
Source: Smart MLS,MLS#: 24091212
Facts & features
Interior
Bedrooms & bathrooms
- Bedrooms: 3
- Bathrooms: 3
- Full bathrooms: 2
- 1/2 bathrooms: 1
Primary bedroom
- Features: Full Bath, Tub w/Shower, Wall/Wall Carpet
- Level: Upper
- Area: 216 Square Feet
- Dimensions: 12 x 18
Bedroom
- Features: Wall/Wall Carpet
- Level: Upper
- Area: 188.5 Square Feet
- Dimensions: 13 x 14.5
Bedroom
- Features: Wall/Wall Carpet
- Level: Upper
- Area: 152.25 Square Feet
- Dimensions: 10.5 x 14.5
Bathroom
- Features: Hardwood Floor
- Level: Main
- Area: 27.5 Square Feet
- Dimensions: 5 x 5.5
Dining room
- Features: Hardwood Floor
- Level: Main
- Area: 114 Square Feet
- Dimensions: 9.5 x 12
Kitchen
- Features: Breakfast Bar, Quartz Counters, Eating Space, Pantry, Hardwood Floor
- Level: Main
- Area: 156.25 Square Feet
- Dimensions: 12.5 x 12.5
Living room
- Features: Fireplace, Hardwood Floor
- Level: Main
- Area: 246 Square Feet
- Dimensions: 12 x 20.5
Other
- Features: Hardwood Floor
- Level: Main
- Area: 150 Square Feet
- Dimensions: 12 x 12.5
Heating
- Hot Water, Electric, Oil
Cooling
- Ductless
Appliances
- Included: Oven/Range, Range Hood, Refrigerator, Dishwasher, Washer, Dryer, Water Heater
- Laundry: Upper Level
Features
- Entrance Foyer
- Doors: Storm Door(s)
- Windows: Thermopane Windows
- Basement: Full,Heated,Partially Finished
- Attic: Storage,Pull Down Stairs
- Number of fireplaces: 1
Interior area
- Total structure area: 2,205
- Total interior livable area: 2,205 sqft
- Finished area above ground: 1,908
- Finished area below ground: 297
Property
Parking
- Parking features: None
Features
- Patio & porch: Deck
- Exterior features: Rain Gutters
Lot
- Size: 1.78 Acres
- Features: Sloped
Details
- Parcel number: 992339
- Zoning: R-2
Construction
Type & style
- Home type: SingleFamily
- Architectural style: Colonial
- Property subtype: Single Family Residence
Materials
- Vinyl Siding
- Foundation: Concrete Perimeter
- Roof: Fiberglass
Condition
- New construction: No
- Year built: 1988
Utilities & green energy
- Sewer: Septic Tank
- Water: Well
Green energy
- Energy efficient items: Doors, Windows
Community & neighborhood
Location
- Region: Haddam
Price history
| Date | Event | Price |
|---|---|---|
| 6/2/2025 | Sold | $475,000$215/sqft |
Source: | ||
| 5/3/2025 | Listed for sale | $475,000+51.8%$215/sqft |
Source: | ||
| 10/29/2020 | Sold | $313,000+1%$142/sqft |
Source: | ||
| 9/9/2020 | Price change | $309,900-1.5%$141/sqft |
Source: William Raveis Real Estate #170324369 Report a problem | ||
| 8/26/2020 | Price change | $314,500-1.1%$143/sqft |
Source: William Raveis Real Estate #170324369 Report a problem | ||
Public tax history
| Year | Property taxes | Tax assessment |
|---|---|---|
| 2025 | $6,796 | $197,860 |
| 2024 | $6,796 +1.4% | $197,860 |
| 2023 | $6,702 +4.8% | $197,860 |
Find assessor info on the county website
Neighborhood: 06438
Nearby schools
GreatSchools rating
- 9/10Burr District Elementary SchoolGrades: K-3Distance: 3.7 mi
- 6/10Haddam-Killingworth Middle SchoolGrades: 6-8Distance: 6.4 mi
- 9/10Haddam-Killingworth High SchoolGrades: 9-12Distance: 4.1 mi
Schools provided by the listing agent
- High: Haddam-Killingworth
Source: Smart MLS. This data may not be complete. We recommend contacting the local school district to confirm school assignments for this home.

Get pre-qualified for a loan
At Zillow Home Loans, we can pre-qualify you in as little as 5 minutes with no impact to your credit score.An equal housing lender. NMLS #10287.
