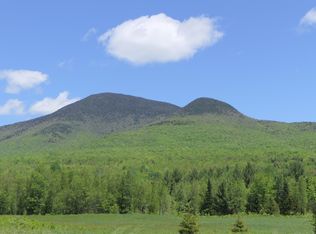Closed
Listed by:
Meghan Gyles,
Century 21 Farm & Forest 802-334-1200
Bought with: Century 21 Farm & Forest
$324,900
224 Oberland Valley Road, Montgomery, VT 05471
4beds
1,491sqft
Single Family Residence
Built in 1982
0.57 Acres Lot
$355,300 Zestimate®
$218/sqft
$2,954 Estimated rent
Home value
$355,300
$338,000 - $373,000
$2,954/mo
Zestimate® history
Loading...
Owner options
Explore your selling options
What's special
Come home to relax in this cozy chalet in Montgomery. Enjoy the peace of the babbling brook, and nearby access to skiing at Jay Peak, bike path, hiking, town amenities and Jay state forest (7,951 acres to explore). Get cozy by the fire in this open floor plan. Enjoy the views of woodlands and wildlife from your deck and balcony. Large loft area can be a bonus room or serve as a master bedroom. Home has insulated, heated attached garage for storage and parking out of the elements and offers a large open space above for even more storage or activities. Showings being 10/2
Zillow last checked: 8 hours ago
Listing updated: December 19, 2023 at 06:40am
Listed by:
Meghan Gyles,
Century 21 Farm & Forest 802-334-1200
Bought with:
Meghan Gyles
Century 21 Farm & Forest
Source: PrimeMLS,MLS#: 4971914
Facts & features
Interior
Bedrooms & bathrooms
- Bedrooms: 4
- Bathrooms: 2
- Full bathrooms: 1
- 1/2 bathrooms: 1
Heating
- Baseboard, Other
Cooling
- None
Appliances
- Included: Refrigerator, Instant Hot Water
- Laundry: Laundry Hook-ups
Features
- Living/Dining, Natural Woodwork
- Flooring: Hardwood, Laminate
- Windows: Double Pane Windows
- Has basement: No
- Fireplace features: Wood Stove Insert
Interior area
- Total structure area: 1,491
- Total interior livable area: 1,491 sqft
- Finished area above ground: 1,491
- Finished area below ground: 0
Property
Parking
- Total spaces: 6
- Parking features: Gravel, Direct Entry, Heated Garage, Storage Above, Driveway, Garage, Parking Spaces 6+, Attached
- Garage spaces: 1
- Has uncovered spaces: Yes
Accessibility
- Accessibility features: Hard Surface Flooring
Features
- Levels: 3
- Stories: 3
- Exterior features: Balcony, Deck, Natural Shade
Lot
- Size: 0.57 Acres
- Features: Country Setting, Near Paths, Near Skiing, Rural
Details
- Parcel number: 40212510516
- Zoning description: Residential
Construction
Type & style
- Home type: SingleFamily
- Architectural style: Chalet
- Property subtype: Single Family Residence
Materials
- Wood Frame, Wood Siding
- Foundation: Concrete Slab
- Roof: Corrugated,Metal
Condition
- New construction: No
- Year built: 1982
Utilities & green energy
- Electric: 100 Amp Service, Circuit Breakers
- Sewer: 1000 Gallon, Concrete, Septic Tank
Community & neighborhood
Security
- Security features: Battery Smoke Detector
Location
- Region: Montgomery Center
Other
Other facts
- Road surface type: Dirt
Price history
| Date | Event | Price |
|---|---|---|
| 12/18/2023 | Sold | $324,900$218/sqft |
Source: | ||
| 11/6/2023 | Contingent | $324,900$218/sqft |
Source: | ||
| 10/30/2023 | Price change | $324,900-6.9%$218/sqft |
Source: | ||
| 10/13/2023 | Price change | $349,000-12.5%$234/sqft |
Source: | ||
| 9/28/2023 | Listed for sale | $399,000+66.3%$268/sqft |
Source: | ||
Public tax history
| Year | Property taxes | Tax assessment |
|---|---|---|
| 2024 | -- | $155,500 |
| 2023 | -- | $155,500 |
| 2022 | -- | $155,500 |
Find assessor info on the county website
Neighborhood: 05471
Nearby schools
GreatSchools rating
- 10/10Montgomery Center SchoolGrades: PK-8Distance: 2 mi
- 2/10Richford Junior/Senior High SchoolGrades: 6-12Distance: 8.7 mi
Schools provided by the listing agent
- Elementary: Montgomery Elementary School
- Middle: Montgomery Elementary School
- District: Montgomery School District
Source: PrimeMLS. This data may not be complete. We recommend contacting the local school district to confirm school assignments for this home.

Get pre-qualified for a loan
At Zillow Home Loans, we can pre-qualify you in as little as 5 minutes with no impact to your credit score.An equal housing lender. NMLS #10287.
