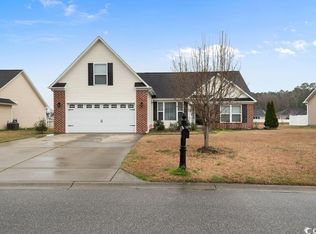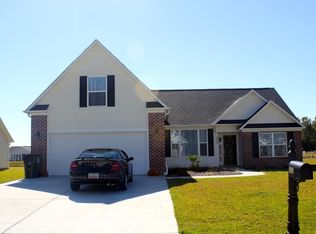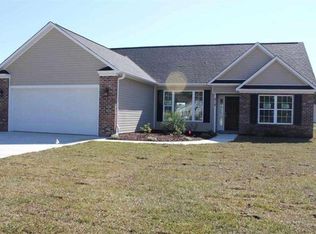LAKEFRONT living at its finest! Beautiful custom 4BD/2.5BA home with space to breathe around you! Fall in love with the open floor plan and gorgeous lake views. Great room features plant ledge, chair rail and vaulted ceilings and is adjacent to the kitchen with upgraded cabinets, breakfast bar, stainless appliances, granite, tile backsplash and under cabinet lighting. Dining room with tray ceiling and chair rail. Split bedroom plan means master bedroom with tray ceiling and walk-in closet is on one side of the home and 2 more guest bedrooms (one with a tray ceiling) and guest bathroom on the other side. Master bath has double sinks, walk-in shower with seats, comfort height vanities and toilets, and linen closet. Remember this plan also has bedroom 4 just a short walk upstairs with a private 1/2 bath. Enjoy relaxing in the Carolina room with double-hung windows. There's even a tinted mesh-covered pergola and extended patio to continue enjoying outdoor fun! Hardwood in main areas, tile in wet areas and carpet in the bedrooms. So many features and here are just a few: gutters, paver patio with fence on one side, lawn irrigation, transferable termite bond, security system, workbench and shelving in garage, Bucksville Oaks' HOA offers neighborhood pool, boardwalk to the river (no flooding here), and trash removal. Make your offer today!
This property is off market, which means it's not currently listed for sale or rent on Zillow. This may be different from what's available on other websites or public sources.



