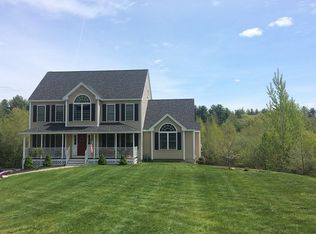Beautiful property sits on prime lot on Oak Hill Rd providing fabulous views. A well designed floor plan for the two main floors keeps it spacious and convenient while offering a 3rd floor bonus. The 1st floor well appointed kitchen with large peninsula breakfast bar and causal eating area opens up to a an expansive Great Room with wonderful vaulted ceiling, fireplace, and great view through the Palladium window. The welcoming dining room, Office/Den, and half-bath/laundry room complete the 1st floor. The large master suite with full master bath and walk-in closet sits privately on the south side of the 2nd floor. The two other large bedrooms are on the opposite side and has their own full bathroom. There is is a full walk-up 3rd floor level bonus. Mostly hardwood flooring, with some carpet and tiling in all the right areas. Great location to all points and school's are award winning. Wonderful home on beautiful property. Open House 11AM to 1PM, Saturday, 10-19-2019. Come see.
This property is off market, which means it's not currently listed for sale or rent on Zillow. This may be different from what's available on other websites or public sources.
