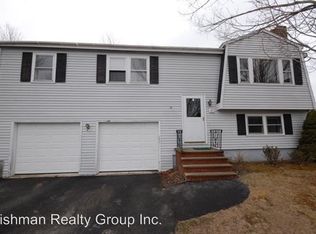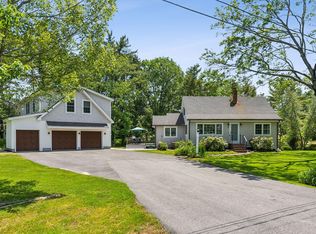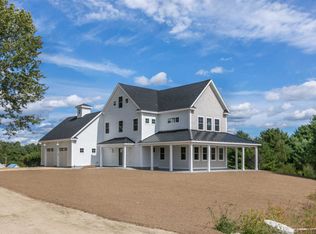Closed
$750,000
224 North Road, Yarmouth, ME 04096
3beds
2,262sqft
Single Family Residence
Built in 1962
1.7 Acres Lot
$781,900 Zestimate®
$332/sqft
$3,760 Estimated rent
Home value
$781,900
$735,000 - $837,000
$3,760/mo
Zestimate® history
Loading...
Owner options
Explore your selling options
What's special
Welcome to ''Green Acres'', a more-than-meets-the-eye stylish ranch home with the convenience of single floor living in one of Maine's most sought-after communities. Wonderful eclectic neighborhood, located close to shopping, schools, dining, recreation trails, and the heart of historic Yarmouth Village. Safe and friendly, kids ride their bikes on sidewalks to the elementary schools. This home went under a total renovation in 2013, inside and out. You'll be warm and cozy with R-49 insulation(ceilings), siding, roofing including sheathing, windows, drywall, and hardwood floors. The family room has a vaulted ceiling with a gas fireplace, generous dining room with a china closet, and a modern kitchen with Corian countertops, duel fuel stove, and gorgeous cherry slab style cabinets. Solid wood floors throughout home with a main level laundry room. Other features include 2022 built 16X28 Barn styled single car garage in addition to the drive under 2 car garage. The nearly 2 Acre lot, tree lined driveway is a welcome retreat, ample room for you and yours to entertain and play amongst mature landscape including a raised bed vegetable garden.
Zillow last checked: 8 hours ago
Listing updated: January 15, 2025 at 07:10pm
Listed by:
Coldwell Banker Realty 207-773-1990
Bought with:
Century 21 North East
Source: Maine Listings,MLS#: 1574779
Facts & features
Interior
Bedrooms & bathrooms
- Bedrooms: 3
- Bathrooms: 2
- Full bathrooms: 2
Bedroom 1
- Level: First
Bedroom 2
- Level: First
Bedroom 3
- Level: First
Dining room
- Level: First
Family room
- Level: First
Kitchen
- Level: First
Laundry
- Level: First
Heating
- Baseboard, Heat Pump, Hot Water
Cooling
- Heat Pump
Appliances
- Included: Dishwasher, Dryer, Microwave, Gas Range, Refrigerator, Washer, ENERGY STAR Qualified Appliances
Features
- 1st Floor Bedroom, 1st Floor Primary Bedroom w/Bath, Bathtub, One-Floor Living, Shower, Storage, Walk-In Closet(s), Primary Bedroom w/Bath
- Flooring: Tile, Wood
- Windows: Low Emissivity Windows
- Basement: Interior Entry,Bulkhead,Daylight,Finished,Full
- Number of fireplaces: 1
Interior area
- Total structure area: 2,262
- Total interior livable area: 2,262 sqft
- Finished area above ground: 1,690
- Finished area below ground: 572
Property
Parking
- Total spaces: 3
- Parking features: Paved, Reclaimed, 1 - 4 Spaces, Garage Door Opener, Detached
- Attached garage spaces: 3
Accessibility
- Accessibility features: 32 - 36 Inch Doors
Features
- Patio & porch: Deck, Patio
- Has view: Yes
- View description: Fields, Scenic
Lot
- Size: 1.70 Acres
- Features: City Lot, Near Golf Course, Near Shopping, Near Turnpike/Interstate, Near Town, Neighborhood, Suburban, Corner Lot, Level, Open Lot, Sidewalks, Landscaped
Details
- Additional structures: Shed(s), Barn(s)
- Parcel number: YMTHM045L103
- Zoning: MDR
- Other equipment: Cable
Construction
Type & style
- Home type: SingleFamily
- Architectural style: Ranch
- Property subtype: Single Family Residence
Materials
- Wood Frame, Vinyl Siding
- Roof: Shingle
Condition
- Year built: 1962
Utilities & green energy
- Electric: Circuit Breakers, Generator Hookup, Underground
- Sewer: Public Sewer
- Water: Public
Green energy
- Energy efficient items: Ceiling Fans, Smart Electric Meter
Community & neighborhood
Location
- Region: Yarmouth
Other
Other facts
- Road surface type: Paved
Price history
| Date | Event | Price |
|---|---|---|
| 11/1/2023 | Sold | $750,000+2.9%$332/sqft |
Source: | ||
| 10/22/2023 | Pending sale | $729,000$322/sqft |
Source: | ||
| 10/20/2023 | Listed for sale | $729,000$322/sqft |
Source: | ||
Public tax history
| Year | Property taxes | Tax assessment |
|---|---|---|
| 2024 | $8,466 +9.1% | $329,800 |
| 2023 | $7,763 +15.5% | $329,800 +6.1% |
| 2022 | $6,719 +10.3% | $310,800 |
Find assessor info on the county website
Neighborhood: 04096
Nearby schools
GreatSchools rating
- NAWilliam H Rowe SchoolGrades: PK-1Distance: 0.8 mi
- 10/10Frank H Harrison Middle SchoolGrades: 6-8Distance: 1.6 mi
- 8/10Yarmouth High SchoolGrades: 9-12Distance: 1.5 mi

Get pre-qualified for a loan
At Zillow Home Loans, we can pre-qualify you in as little as 5 minutes with no impact to your credit score.An equal housing lender. NMLS #10287.


