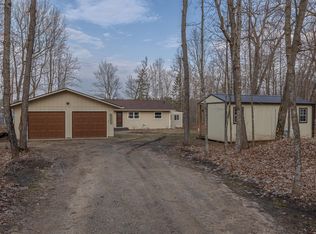Closed
$485,000
224 Norman Point Rd NW, Longville, MN 56655
2beds
1,328sqft
Single Family Residence
Built in 1972
2.12 Acres Lot
$485,100 Zestimate®
$365/sqft
$1,365 Estimated rent
Home value
$485,100
Estimated sales range
Not available
$1,365/mo
Zestimate® history
Loading...
Owner options
Explore your selling options
What's special
Welcome to your own lakeside retreat, tucked beneath mature trees and set on over 2 acres with 200 feet of shoreline on the peaceful and scenic Blackwater Lake. Step inside and you’ll be greeted by a warm, open atmosphere with wood floors, half-log walls, and a vaulted wood ceiling that soars above the family room. A stone fireplace with built-in wood storage creates a cozy focal point for gatherings, while expansive windows frame views of the surrounding landscape. The kitchen offers generous cupboard space and a convenient pass-through to the adjacent dining room which is ideal for entertaining or everyday living. With its own fireplace, the dining room is versatile enough to become a game room, lounge, or creative space. Both bedrooms are inviting with one featuring a walk-in closet. The home also includes extra storage space, a washer and dryer, and an attached garage with a bonus workshop area, great for projects, gear, and seasonal toys. Outside, a spacious yard gently slopes toward the lake, offering plenty of room for outdoor activities, garden plans, or simply relaxing on the deck as you take in the water views. This is a rare opportunity to own a private slice of Blackwater Lake with space to spread out, unwind, and make memories that last for generations.
Zillow last checked: 8 hours ago
Listing updated: January 28, 2026 at 11:28am
Listed by:
Melanie Mix 218-259-3082,
Heartland Real Estate
Bought with:
Angela Sherack
NextHome Horizons
Source: NorthstarMLS as distributed by MLS GRID,MLS#: 6722630
Facts & features
Interior
Bedrooms & bathrooms
- Bedrooms: 2
- Bathrooms: 1
- 3/4 bathrooms: 1
Bedroom
- Level: Main
- Area: 114.66 Square Feet
- Dimensions: 9.8x11.7
Bedroom 2
- Level: Main
- Area: 88 Square Feet
- Dimensions: 8x11
Bathroom
- Level: Main
- Area: 62.05 Square Feet
- Dimensions: 8.5x7.3
Dining room
- Level: Main
- Area: 213.6 Square Feet
- Dimensions: 12x17.8
Kitchen
- Level: Main
- Area: 168 Square Feet
- Dimensions: 12x14
Laundry
- Area: 180 Square Feet
- Dimensions: 18x10
Living room
- Level: Main
- Area: 380 Square Feet
- Dimensions: 20x19
Heating
- Baseboard, Fireplace(s)
Cooling
- Wall Unit(s)
Appliances
- Included: Electric Water Heater, Range, Refrigerator
- Laundry: Laundry Room
Features
- Basement: None
- Number of fireplaces: 2
- Fireplace features: Family Room, Other, Wood Burning
Interior area
- Total structure area: 1,328
- Total interior livable area: 1,328 sqft
- Finished area above ground: 1,328
- Finished area below ground: 0
Property
Parking
- Total spaces: 1
- Parking features: Attached, Gravel
- Attached garage spaces: 1
- Details: Garage Dimensions (32x24x16x10x16x14)
Accessibility
- Accessibility features: None
Features
- Levels: One
- Stories: 1
- Patio & porch: Deck
- Fencing: None
- Has view: Yes
- View description: Bay, East
- Has water view: Yes
- Water view: Bay
- Waterfront features: Lake Front, Waterfront Elevation(4-10), Lake Bottom(Sand, Soft, Weeds)
- Frontage length: Water Frontage: 200
Lot
- Size: 2.12 Acres
- Dimensions: 200 x 422 x 111 x 152 x 344
- Features: Tree Coverage - Medium
Details
- Foundation area: 1328
- Additional parcels included: 514860142
- Parcel number: 514860144
- Zoning description: Residential-Single Family
Construction
Type & style
- Home type: SingleFamily
- Property subtype: Single Family Residence
Materials
- Frame
Condition
- New construction: No
- Year built: 1972
Utilities & green energy
- Electric: 200+ Amp Service, Power Company: Crow Wing Power
- Gas: Electric, Wood
- Sewer: Mound Septic, Private Sewer
- Water: 4-Inch Submersible, Private
Community & neighborhood
Location
- Region: Longville
- Subdivision: Norman Point
HOA & financial
HOA
- Has HOA: No
Price history
| Date | Event | Price |
|---|---|---|
| 1/28/2026 | Sold | $485,000-7.6%$365/sqft |
Source: | ||
| 12/27/2025 | Pending sale | $525,000$395/sqft |
Source: | ||
| 7/12/2025 | Price change | $525,000-4.5%$395/sqft |
Source: | ||
| 6/5/2025 | Listed for sale | $550,000$414/sqft |
Source: | ||
Public tax history
| Year | Property taxes | Tax assessment |
|---|---|---|
| 2025 | $1,828 +8.3% | $374,700 +4.4% |
| 2024 | $1,688 +16.4% | $358,900 |
| 2023 | $1,450 -1.6% | $358,900 +24.4% |
Find assessor info on the county website
Neighborhood: 56655
Nearby schools
GreatSchools rating
- 3/10Remer Elementary SchoolGrades: PK-6Distance: 20.8 mi
- 3/10Northland SecondaryGrades: 7-12Distance: 20.8 mi
Get pre-qualified for a loan
At Zillow Home Loans, we can pre-qualify you in as little as 5 minutes with no impact to your credit score.An equal housing lender. NMLS #10287.
