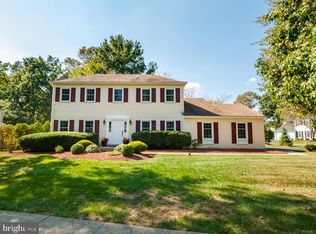Welcome to 224 Newgate rd in desirable Highland Gate. Freshly painted. Nice hardwood flooring. Formal a large living room and a cozy family room with door to the backyard. The kitchen open to family room makes for great entertaining! Kitchen with an eat-in kitchen, and a generous amount of counter space. The dining room has crown molding and a large window facing a beautiful secluded backyard. The first floor includes and half bathroom and laundry. The master bedroom with a full bath, walk-in closet and sitting room which can be used as a library or office. The second floor is completed with three additional nice size bedrooms and a lovely hall bath. Walking distance to Maple Point School. Easy access to Route 1 and 95.
This property is off market, which means it's not currently listed for sale or rent on Zillow. This may be different from what's available on other websites or public sources.

