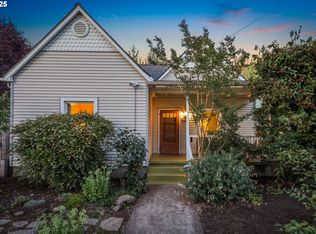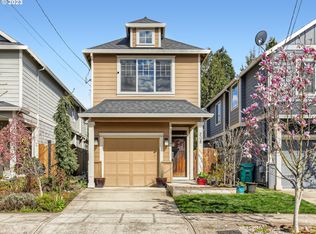Great Location Close in N. Tabor! Remodeled Bungalow, Awesome LARGE master suite with huge walk in closet. Updated kitchen with marble & glass backsplash, newer vinyl windows, newer plumbing and electric. Central air conditioning and forced air gas heat. Large fully fenced lot. RV Parking, deck, raised garden area. Two minutes to I-84 East & West.
This property is off market, which means it's not currently listed for sale or rent on Zillow. This may be different from what's available on other websites or public sources.

