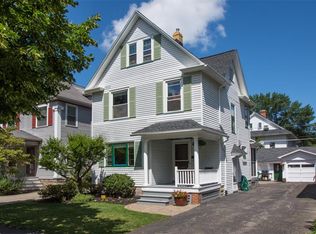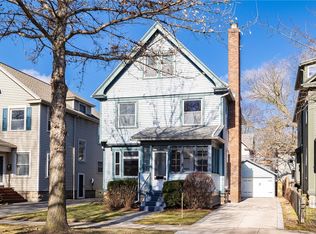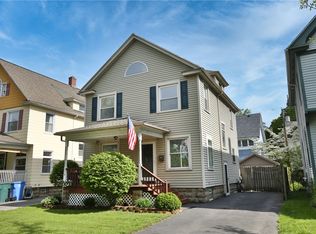In the heart of Park Avenue, this home has been lovingly cared for since it was built. The 1925 light fixtures are still operating, the wood floors, and trim, are unblemished, the kitchen has been remodeled. The house has a foyer "room" - it's a great space for a music or reading area. Attic has three finished rooms. There is an open front porch and an enclosed back porch. The yard is partially fenced, for privacy, and there is a one-car garage. This home is picture perfect and your buyers will love the homey feeling from their first step inside.
This property is off market, which means it's not currently listed for sale or rent on Zillow. This may be different from what's available on other websites or public sources.


