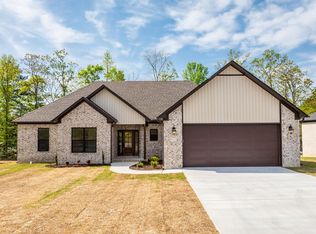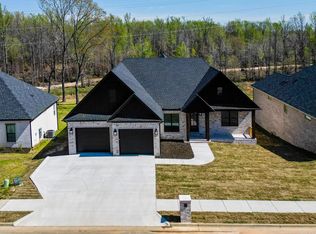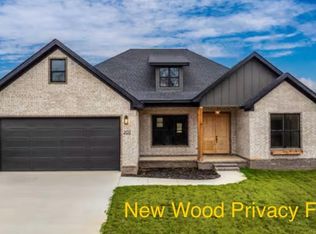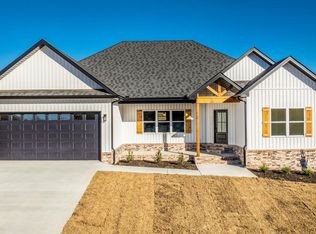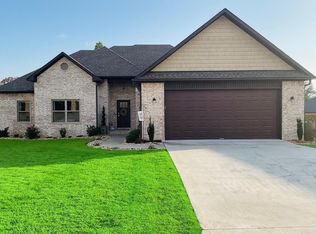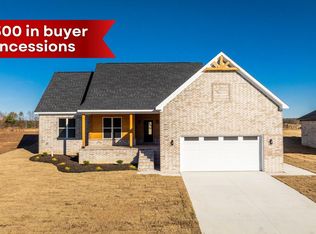Beautiful new construction home in Hidden Valley Estates! Hardwood look tile, quartz countertops, custom cabinets, custom trim, beams and shelves, to match the custom vent-hood, HUGE custom tiled shower, large pantry, large closet and stand alone soaker tub in primary that connects to the laundry room! NextGen water proof wood floors throughout! Living room boasts brick fireplace & coffered ceiling in living room, large covered back porch, soffit/eave can lights, oversized garage and tons more. Builder has installed full privacy fence! Call today! This one won't last long!
Active
$368,800
224 Michelle Dr, Beebe, AR 72012
4beds
2,130sqft
Est.:
Single Family Residence
Built in 2025
0.3 Acres Lot
$367,000 Zestimate®
$173/sqft
$-- HOA
What's special
Oversized garageFull privacy fenceLarge closetBrick fireplaceQuartz countertopsLarge covered back porchLarge pantry
- 16 days |
- 116 |
- 7 |
Likely to sell faster than
Zillow last checked: 8 hours ago
Listing updated: December 12, 2025 at 11:14am
Listed by:
Bethany Kidd 501-920-0165,
Edge Realty 501-843-4663
Source: CARMLS,MLS#: 25047260
Tour with a local agent
Facts & features
Interior
Bedrooms & bathrooms
- Bedrooms: 4
- Bathrooms: 2
- Full bathrooms: 2
Dining room
- Features: Eat-in Kitchen, Kitchen/Dining Combo
Heating
- Electric
Cooling
- Electric
Appliances
- Included: Microwave, Electric Range, Dishwasher, Disposal, Electric Water Heater
- Laundry: Washer Hookup, Electric Dryer Hookup, Laundry Room
Features
- Walk-In Closet(s), Built-in Features, Ceiling Fan(s), Walk-in Shower, Breakfast Bar, Kit Counter-Quartz, Pantry, Sheet Rock, Vaulted Ceiling(s), Primary Bedroom/Main Lv, Primary Bedroom Apart, All Bedrooms Down, 4 Bedrooms Same Level
- Flooring: Tile
- Doors: Insulated Doors
- Windows: Insulated Windows, Low Emissivity Windows
- Has fireplace: Yes
- Fireplace features: Insert, Electric
Interior area
- Total structure area: 2,130
- Total interior livable area: 2,130 sqft
Property
Parking
- Total spaces: 2
- Parking features: Garage, Two Car
- Has garage: Yes
Features
- Levels: One
- Stories: 1
- Patio & porch: Porch
- Exterior features: Rain Gutters
Lot
- Size: 0.3 Acres
- Features: Subdivided
Construction
Type & style
- Home type: SingleFamily
- Architectural style: Traditional
- Property subtype: Single Family Residence
Materials
- Brick, Metal/Vinyl Siding
- Foundation: Slab
- Roof: Shingle
Condition
- New construction: No
- Year built: 2025
Details
- Builder name: Kidd Properties, Inc.
Utilities & green energy
- Electric: Elec-Municipal (+Entergy)
- Sewer: Public Sewer
- Water: Public
- Utilities for property: Cable Connected, Underground Utilities
Green energy
- Energy efficient items: Doors
Community & HOA
Community
- Subdivision: HIDDEN VALLEY ESTATES
HOA
- Has HOA: No
Location
- Region: Beebe
Financial & listing details
- Price per square foot: $173/sqft
- Date on market: 11/28/2025
- Listing terms: VA Loan,FHA,Conventional,Cash
- Road surface type: Paved
Estimated market value
$367,000
$349,000 - $385,000
Not available
Price history
Price history
| Date | Event | Price |
|---|---|---|
| 11/28/2025 | Listed for sale | $368,8000%$173/sqft |
Source: | ||
| 11/24/2025 | Listing removed | $368,900$173/sqft |
Source: | ||
| 9/24/2025 | Listed for sale | $368,900$173/sqft |
Source: | ||
| 8/18/2025 | Listing removed | $368,900$173/sqft |
Source: | ||
| 8/13/2025 | Listed for sale | $368,900-0.3%$173/sqft |
Source: | ||
Public tax history
Public tax history
Tax history is unavailable.BuyAbility℠ payment
Est. payment
$2,087/mo
Principal & interest
$1798
Property taxes
$160
Home insurance
$129
Climate risks
Neighborhood: 72012
Nearby schools
GreatSchools rating
- 6/10Beebe Elementary SchoolGrades: PK-4Distance: 1.3 mi
- 8/10Beebe Junior High SchoolGrades: 7-8Distance: 1.3 mi
- 6/10Beebe High SchoolGrades: 9-12Distance: 1.3 mi
Schools provided by the listing agent
- Elementary: Beebe
- Middle: Beebe
- High: Beebe
Source: CARMLS. This data may not be complete. We recommend contacting the local school district to confirm school assignments for this home.
- Loading
- Loading

