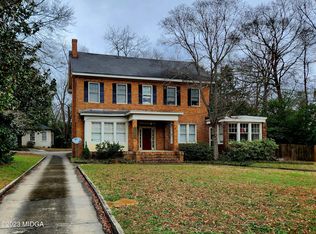Sold for $235,000 on 03/07/25
$235,000
224 Merritt Ave, Macon, GA 31204
3beds
2,736sqft
Single Family Residence, Residential
Built in 1962
0.31 Acres Lot
$240,500 Zestimate®
$86/sqft
$1,590 Estimated rent
Home value
$240,500
$221,000 - $262,000
$1,590/mo
Zestimate® history
Loading...
Owner options
Explore your selling options
What's special
Delightful 3/2 All-Brick One-Story Mid-Town Ingleside/Ridge Charmer on Cul de Sac! Spacious and elegant living and dining areas featuring 9-ft ceilings, original wood flooring, large fireplace and mantle, crown molding with chair railing just off the front foyer. Cozy, yet spacious family room with large picture windows, fireplace, built-ins, and wet bar with ice maker in the back. Other features include a large primary bedroom with en suite bath, laundry room that doubles as a walk-in pantry, and a fairy-tale kitchen straight out of Snow White's cottage. You'll love the mature landscaping featuring a majestic magnolia and hardy camelias with a fully fenced brick courtyard and level back yard perfect for gardening and grilling. Brand new roof, fresh paint, 50-gallon gas water heater, exterior lamp and grill, two HVAC units with zone control. . Check out Magnificent Merritt anytime - easy to show!
Zillow last checked: 8 hours ago
Listing updated: November 25, 2025 at 08:33am
Listed by:
Jessica Stevens 478-787-8340,
Southern Classic Realtors
Bought with:
Tiffany Bray, 425538
Keller Williams Realty Middle Georgia
Source: MGMLS,MLS#: 177714
Facts & features
Interior
Bedrooms & bathrooms
- Bedrooms: 3
- Bathrooms: 2
- Full bathrooms: 2
Primary bedroom
- Level: First
- Area: 357
- Dimensions: 21.00 X 17.00
Bedroom 2
- Level: First
- Area: 224
- Dimensions: 16.00 X 14.00
Bedroom 3
- Level: First
- Area: 135
- Dimensions: 15.00 X 9.00
Other
- Level: First
- Area: 96
- Dimensions: 12.00 X 8.00
Dining room
- Level: First
- Area: 180
- Dimensions: 15.00 X 12.00
Family room
- Level: First
- Area: 437
- Dimensions: 23.00 X 19.00
Kitchen
- Level: First
- Area: 182
- Dimensions: 14.00 X 13.00
Laundry
- Level: First
- Area: 54
- Dimensions: 9.00 X 6.00
Living room
- Level: First
- Area: 435
- Dimensions: 29.00 X 15.00
Heating
- Central, Electric, Zoned
Cooling
- Zoned, Whole House Fan, Electric, Central Air
Appliances
- Included: Ice Maker, Dishwasher, Disposal, Double Oven, Electric Range, Gas Water Heater, Microwave, Range Hood, Refrigerator
- Laundry: Main Level, Laundry Room
Features
- Flooring: Luxury Vinyl, Hardwood, Wood, Vinyl, Other
- Basement: Crawl Space
- Number of fireplaces: 2
- Fireplace features: Family Room, Living Room
Interior area
- Total structure area: 2,736
- Total interior livable area: 2,736 sqft
- Finished area above ground: 2,736
- Finished area below ground: 0
Property
Parking
- Total spaces: 2
- Parking features: Parking Pad, On Street
- Has uncovered spaces: Yes
Features
- Levels: One
- Patio & porch: Front Porch, Covered
- Exterior features: Courtyard, Gas Grill, Sprinkler System
- Fencing: Fenced
Lot
- Size: 0.31 Acres
- Dimensions: 81 x 71 x 179 x 181
Details
- Parcel number: N0640357
- Other equipment: Satellite Dish
Construction
Type & style
- Home type: SingleFamily
- Architectural style: Cottage,Traditional
- Property subtype: Single Family Residence, Residential
Materials
- Brick
- Foundation: Block, Pillar/Post/Pier
- Roof: Composition,Shingle
Condition
- Resale
- New construction: No
- Year built: 1962
Utilities & green energy
- Sewer: Public Sewer
- Water: Public
- Utilities for property: Cable Available, Electricity Available, Natural Gas Available, Phone Available, Sewer Available, Water Available, Cable Connected
Community & neighborhood
Security
- Security features: Security System Owned
Community
- Community features: Street Lights
Location
- Region: Macon
- Subdivision: Ridge-Ingleside
Other
Other facts
- Listing agreement: Exclusive Right To Sell
- Listing terms: Cash,Conventional,FHA,VA Loan
Price history
| Date | Event | Price |
|---|---|---|
| 3/7/2025 | Sold | $235,000-7.8%$86/sqft |
Source: | ||
| 2/10/2025 | Pending sale | $255,000$93/sqft |
Source: | ||
| 12/21/2024 | Listed for sale | $255,000+0.2%$93/sqft |
Source: | ||
| 10/23/2024 | Listing removed | $254,500-5.7%$93/sqft |
Source: | ||
| 10/4/2024 | Price change | $269,900-6.9%$99/sqft |
Source: | ||
Public tax history
| Year | Property taxes | Tax assessment |
|---|---|---|
| 2024 | $1,997 -3.2% | $81,269 |
| 2023 | $2,064 -40.4% | $81,269 -18.8% |
| 2022 | $3,466 +13.2% | $100,101 +24.3% |
Find assessor info on the county website
Neighborhood: 31204
Nearby schools
GreatSchools rating
- 2/10Rosa Taylor Elementary SchoolGrades: PK-5Distance: 1 mi
- 6/10Miller Magnet Middle SchoolGrades: 6-8Distance: 2.2 mi
- 6/10Central High SchoolGrades: 9-12Distance: 2.4 mi
Schools provided by the listing agent
- Elementary: Rosa Taylor
- Middle: Miller Middle
- High: Central - Bibb
Source: MGMLS. This data may not be complete. We recommend contacting the local school district to confirm school assignments for this home.

Get pre-qualified for a loan
At Zillow Home Loans, we can pre-qualify you in as little as 5 minutes with no impact to your credit score.An equal housing lender. NMLS #10287.
Sell for more on Zillow
Get a free Zillow Showcase℠ listing and you could sell for .
$240,500
2% more+ $4,810
With Zillow Showcase(estimated)
$245,310