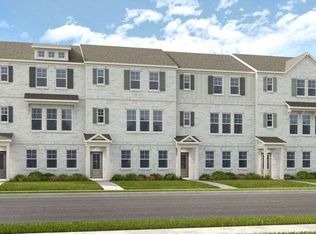Closed
$425,000
224 Maycrest Path, Tucker, GA 30084
3beds
--sqft
Townhouse
Built in 2025
-- sqft lot
$-- Zestimate®
$--/sqft
$2,617 Estimated rent
Home value
Not available
Estimated sales range
Not available
$2,617/mo
Zestimate® history
Loading...
Owner options
Explore your selling options
What's special
New Construction - Ready Now! Built by America's Most Trusted Homebuilder. Welcome to the Oconee at 224 Maycrest Path in Chandler Run! This stylish three-story end unit townhome designed for modern living! The ground floor offers a convenient entry from the garage, a secondary bedroom, and a full bathroom-perfect for guests or a private home office. On the main floor, enjoy a bright and open layout where the kitchen connects seamlessly to an oversized deck, casual dining area, and gathering room, creating a perfect space for entertaining. The top floor is your personal retreat, featuring a spacious primary suite with a large shower, dual vanities, and an oversized walk-in closet. This level also includes a secondary bedroom, a full bathroom, and a laundry room for added convenience. Additional highlights include: electric fireplace, open rails at staircase, and LVP stair treads. Photos are for representative purposes only. MLS#10463884
Zillow last checked: 10 hours ago
Listing updated: September 30, 2025 at 06:36am
Listed by:
Matt Greco 404-432-1541,
Taylor Morrison Realty of Georgia
Bought with:
Rizwan Jivraj, 358101
Chapman Hall Realtors
Source: GAMLS,MLS#: 10463884
Facts & features
Interior
Bedrooms & bathrooms
- Bedrooms: 3
- Bathrooms: 4
- Full bathrooms: 3
- 1/2 bathrooms: 1
Kitchen
- Features: Breakfast Area, Kitchen Island, Pantry, Solid Surface Counters, Walk-in Pantry
Heating
- Central, Electric
Cooling
- Ceiling Fan(s), Central Air
Appliances
- Included: Dishwasher, Electric Water Heater, Microwave, Oven/Range (Combo)
- Laundry: Upper Level
Features
- Double Vanity, High Ceilings, Tray Ceiling(s), Walk-In Closet(s)
- Flooring: Carpet, Tile, Vinyl
- Windows: Double Pane Windows
- Basement: None
- Has fireplace: No
- Common walls with other units/homes: 2+ Common Walls
Interior area
- Total structure area: 0
- Finished area above ground: 0
- Finished area below ground: 0
Property
Parking
- Parking features: Attached, Garage, Garage Door Opener
- Has attached garage: Yes
Features
- Levels: Three Or More
- Stories: 3
- Patio & porch: Deck
- Has view: Yes
- View description: City
- Body of water: None
Lot
- Features: Corner Lot, Level
Details
- Parcel number: NALOT118
Construction
Type & style
- Home type: Townhouse
- Architectural style: Brick Front
- Property subtype: Townhouse
- Attached to another structure: Yes
Materials
- Concrete
- Foundation: Slab
- Roof: Other
Condition
- Under Construction
- New construction: Yes
- Year built: 2025
Utilities & green energy
- Sewer: Public Sewer
- Water: Public
- Utilities for property: Underground Utilities
Green energy
- Energy efficient items: Appliances, Insulation, Thermostat, Water Heater
Community & neighborhood
Security
- Security features: Gated Community, Smoke Detector(s)
Community
- Community features: Pool, Sidewalks, Street Lights, Walk To Schools, Near Shopping
Location
- Region: Tucker
- Subdivision: Chandler Run
HOA & financial
HOA
- Has HOA: Yes
- HOA fee: $1,500 annually
- Services included: Maintenance Grounds
Other
Other facts
- Listing agreement: Exclusive Right To Sell
- Listing terms: Cash,Conventional,FHA,Other,VA Loan
Price history
| Date | Event | Price |
|---|---|---|
| 1/1/2026 | Listing removed | $2,850 |
Source: FMLS GA #7668095 Report a problem | ||
| 10/31/2025 | Price change | $2,850-8.1% |
Source: FMLS GA #7668095 Report a problem | ||
| 10/25/2025 | Price change | $3,100-3.1% |
Source: FMLS GA #7668095 Report a problem | ||
| 10/18/2025 | Listed for rent | $3,200 |
Source: FMLS GA #7668095 Report a problem | ||
| 10/8/2025 | Listed for sale | $3,200-99.2% |
Source: | ||
Public tax history
Tax history is unavailable.
Find assessor info on the county website
Neighborhood: 30084
Nearby schools
GreatSchools rating
- 6/10Smoke Rise Elementary SchoolGrades: PK-5Distance: 0.7 mi
- 4/10Tucker Middle SchoolGrades: 6-8Distance: 0.7 mi
- 5/10Tucker High SchoolGrades: 9-12Distance: 0.6 mi
Schools provided by the listing agent
- Elementary: Arcado
- Middle: Trickum
- High: Parkview
Source: GAMLS. This data may not be complete. We recommend contacting the local school district to confirm school assignments for this home.

Get pre-qualified for a loan
At Zillow Home Loans, we can pre-qualify you in as little as 5 minutes with no impact to your credit score.An equal housing lender. NMLS #10287.
