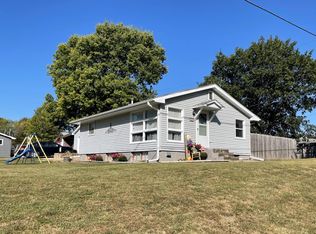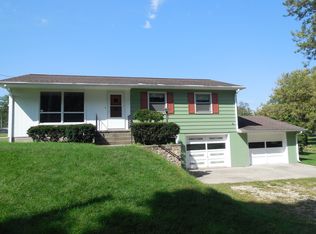Closed
$105,000
224 Martin Rd, Rock Falls, IL 61071
3beds
1,260sqft
Single Family Residence
Built in 1950
0.7 Acres Lot
$161,900 Zestimate®
$83/sqft
$1,345 Estimated rent
Home value
$161,900
$147,000 - $178,000
$1,345/mo
Zestimate® history
Loading...
Owner options
Explore your selling options
What's special
Discover this charming home located in the highly desirable East Coloma School District! This 3-bedroom house offers a spacious living room with beautiful new wood flooring. The kitchen boasts all appliances, along with a custom-built table that stays with the home. The lower level includes a family room with a walk-in closet and a heated garage, plus a convenient laundry area with an additional toilet. Sitting on two lots, the partially fenced yard provides a perfect outdoor space, featuring a stone patio, two storage sheds, a playset, and plenty of room for fun and relaxation-ideal for keeping pets and children safely separated. Sitting on 2 lots this house has tons of yard space! The house is in a wonderful neighborhood, with newer windows throughout. Don't miss out on the opportunity to make this home your own!
Zillow last checked: 8 hours ago
Listing updated: January 31, 2025 at 10:25am
Listing courtesy of:
Chandra Howard 815-632-7909,
RE/MAX Sauk Valley
Bought with:
Stephanie George, ABR,C2EX
Weichert REALTORS Signature Professionals
Source: MRED as distributed by MLS GRID,MLS#: 12203270
Facts & features
Interior
Bedrooms & bathrooms
- Bedrooms: 3
- Bathrooms: 1
- Full bathrooms: 1
Primary bedroom
- Level: Main
- Area: 168 Square Feet
- Dimensions: 14X12
Bedroom 2
- Level: Main
- Area: 120 Square Feet
- Dimensions: 12X10
Bedroom 3
- Level: Main
- Area: 108 Square Feet
- Dimensions: 12X9
Family room
- Level: Lower
- Area: 195 Square Feet
- Dimensions: 15X13
Kitchen
- Features: Kitchen (Eating Area-Table Space, Pantry)
- Level: Main
- Area: 204 Square Feet
- Dimensions: 17X12
Laundry
- Level: Lower
- Area: 110 Square Feet
- Dimensions: 11X10
Living room
- Features: Flooring (Hardwood)
- Level: Main
- Area: 360 Square Feet
- Dimensions: 18X20
Heating
- Natural Gas, Steam
Cooling
- Central Air
Appliances
- Included: Range, Dishwasher, Refrigerator, Washer, Dryer
Features
- 1st Floor Bedroom, 1st Floor Full Bath
- Flooring: Hardwood
- Basement: Partially Finished,Daylight
- Number of fireplaces: 1
- Fireplace features: Gas Log, Family Room
Interior area
- Total structure area: 0
- Total interior livable area: 1,260 sqft
Property
Parking
- Total spaces: 5.5
- Parking features: Heated Garage, On Site, Garage Owned, Attached, Driveway, Owned, Garage
- Attached garage spaces: 1.5
- Has uncovered spaces: Yes
Accessibility
- Accessibility features: No Disability Access
Features
- Stories: 1
- Patio & porch: Patio
- Fencing: Fenced
Lot
- Size: 0.70 Acres
- Dimensions: 152.5X222.5
- Features: Corner Lot
Details
- Additional structures: Shed(s)
- Additional parcels included: 11272280030000
- Parcel number: 11272280040000
- Special conditions: None
Construction
Type & style
- Home type: SingleFamily
- Architectural style: Ranch
- Property subtype: Single Family Residence
Materials
- Vinyl Siding
Condition
- New construction: No
- Year built: 1950
Utilities & green energy
- Sewer: Public Sewer
- Water: Public
Community & neighborhood
Community
- Community features: Street Paved
Location
- Region: Rock Falls
Other
Other facts
- Listing terms: FHA
- Ownership: Fee Simple
Price history
| Date | Event | Price |
|---|---|---|
| 1/31/2025 | Sold | $105,000-4.5%$83/sqft |
Source: | ||
| 12/5/2024 | Contingent | $109,900$87/sqft |
Source: | ||
| 11/22/2024 | Price change | $109,900-8.4%$87/sqft |
Source: | ||
| 11/13/2024 | Price change | $119,999-7.6%$95/sqft |
Source: | ||
| 11/4/2024 | Listed for sale | $129,900+39.8%$103/sqft |
Source: | ||
Public tax history
| Year | Property taxes | Tax assessment |
|---|---|---|
| 2024 | $2,985 +8.4% | $32,701 +8.4% |
| 2023 | $2,755 +4.2% | $30,158 +6.1% |
| 2022 | $2,643 +4.3% | $28,435 +5.7% |
Find assessor info on the county website
Neighborhood: 61071
Nearby schools
GreatSchools rating
- 5/10East Coloma - Nelson Elementary SchoolGrades: PK-8Distance: 0.9 mi
- 4/10Rock Falls Township High SchoolGrades: 9-12Distance: 1.8 mi
Schools provided by the listing agent
- Elementary: East Coloma Nelson Elementary Sc
- Middle: East Coloma Nelson Elementary Sc
- High: Rock Falls Township High School
- District: 20
Source: MRED as distributed by MLS GRID. This data may not be complete. We recommend contacting the local school district to confirm school assignments for this home.

Get pre-qualified for a loan
At Zillow Home Loans, we can pre-qualify you in as little as 5 minutes with no impact to your credit score.An equal housing lender. NMLS #10287.

