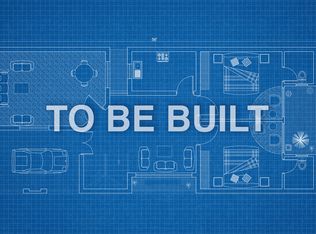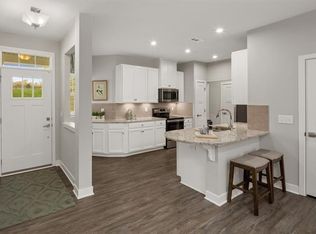Closed
$391,000
224 Marion Rd, Spring Hill, TN 37174
3beds
1,749sqft
Townhouse, Residential, Condominium
Built in 2022
3,484.8 Square Feet Lot
$354,700 Zestimate®
$224/sqft
$2,008 Estimated rent
Home value
$354,700
$337,000 - $372,000
$2,008/mo
Zestimate® history
Loading...
Owner options
Explore your selling options
What's special
**BETTER-THAN-NEW TOWNHOME READY FOR YOU TO MAKE YOUR HOME OR YOUR INVESTMENT PROPERTY (RENTING IS PERMITTED)** You get all the benefits of a brand new home PLUS window blinds, designer Roman Shades, and a security system you can control from anywhere on your phone. Current owners paid $10,000 for upgraded end unit with four additional windows for an abundance of natural light - so bright and cheery! So many other special touches, including quartz kitchen countertops, herringbone pattern backsplash, large tiled walk-in shower with seat, high ceilings, Nest programable thermostats, WiFi-enabled garage door opener, keyless entry using smart lock, and so much more! Spacious Owner's Suite on main level. 2nd and 3rd bedrooms on second level. 2-car garage. Convenient to I-65. **THIS IS THE ONE**
Zillow last checked: 8 hours ago
Listing updated: April 18, 2023 at 08:42am
Listing Provided by:
Daniel Hope 615-336-6686,
Fridrich & Clark Realty
Bought with:
Toni Frizzell, 327129
Keller Williams Realty
Source: RealTracs MLS as distributed by MLS GRID,MLS#: 2469584
Facts & features
Interior
Bedrooms & bathrooms
- Bedrooms: 3
- Bathrooms: 3
- Full bathrooms: 2
- 1/2 bathrooms: 1
- Main level bedrooms: 1
Bedroom 1
- Area: 182 Square Feet
- Dimensions: 14x13
Bedroom 2
- Features: Extra Large Closet
- Level: Extra Large Closet
- Area: 132 Square Feet
- Dimensions: 12x11
Bedroom 3
- Features: Walk-In Closet(s)
- Level: Walk-In Closet(s)
- Area: 144 Square Feet
- Dimensions: 12x12
Dining room
- Features: Combination
- Level: Combination
- Area: 169 Square Feet
- Dimensions: 13x13
Kitchen
- Features: Pantry
- Level: Pantry
- Area: 144 Square Feet
- Dimensions: 16x9
Living room
- Area: 221 Square Feet
- Dimensions: 17x13
Heating
- Central, Electric
Cooling
- Central Air, Electric
Appliances
- Included: Dishwasher, Disposal, Microwave, Electric Oven, Electric Range
Features
- Ceiling Fan(s), Extra Closets, Storage, Walk-In Closet(s), Primary Bedroom Main Floor
- Flooring: Carpet, Laminate, Tile, Vinyl
- Basement: Slab
- Has fireplace: No
- Common walls with other units/homes: End Unit
Interior area
- Total structure area: 1,749
- Total interior livable area: 1,749 sqft
- Finished area above ground: 1,749
Property
Parking
- Total spaces: 2
- Parking features: Garage Door Opener, Garage Faces Front
- Attached garage spaces: 2
Features
- Levels: Two
- Stories: 2
- Patio & porch: Patio
- Exterior features: Smart Lock(s), Sprinkler System
- Fencing: Partial
Lot
- Size: 3,484 sqft
- Dimensions: 33.18 x 107.33
- Features: Level
Details
- Parcel number: 050D K 01100 000
- Special conditions: Standard
- Other equipment: Air Purifier
Construction
Type & style
- Home type: Townhouse
- Architectural style: Cottage
- Property subtype: Townhouse, Residential, Condominium
- Attached to another structure: Yes
Materials
- Fiber Cement
- Roof: Shingle
Condition
- New construction: No
- Year built: 2022
Utilities & green energy
- Sewer: Public Sewer
- Water: Public
- Utilities for property: Electricity Available, Water Available, Underground Utilities
Community & neighborhood
Security
- Security features: Security System, Smoke Detector(s)
Location
- Region: Spring Hill
- Subdivision: Villas At Port Royal
HOA & financial
HOA
- Has HOA: Yes
- HOA fee: $147 monthly
- Amenities included: Playground, Underground Utilities
- Services included: Maintenance Grounds
- Second HOA fee: $500 one time
Price history
| Date | Event | Price |
|---|---|---|
| 4/18/2023 | Sold | $391,000-1%$224/sqft |
Source: | ||
| 4/5/2023 | Listing removed | -- |
Source: Zillow Rentals Report a problem | ||
| 3/19/2023 | Contingent | $395,000$226/sqft |
Source: | ||
| 3/10/2023 | Listed for rent | $2,125$1/sqft |
Source: Zillow Rentals Report a problem | ||
| 3/9/2023 | Price change | $395,000-1%$226/sqft |
Source: | ||
Public tax history
| Year | Property taxes | Tax assessment |
|---|---|---|
| 2024 | $1,921 | $72,525 |
| 2023 | $1,921 +427.5% | $72,525 +427.5% |
| 2022 | $364 | $13,750 |
Find assessor info on the county website
Neighborhood: 37174
Nearby schools
GreatSchools rating
- 7/10Battle Creek Middle SchoolGrades: 5-8Distance: 1.3 mi
- 4/10Spring Hill High SchoolGrades: 9-12Distance: 4.5 mi
- 6/10Battle Creek Elementary SchoolGrades: PK-4Distance: 1.9 mi
Schools provided by the listing agent
- Elementary: Marvin Wright Elementary School
- Middle: Battle Creek Middle School
- High: Spring Hill High School
Source: RealTracs MLS as distributed by MLS GRID. This data may not be complete. We recommend contacting the local school district to confirm school assignments for this home.
Get a cash offer in 3 minutes
Find out how much your home could sell for in as little as 3 minutes with a no-obligation cash offer.
Estimated market value
$354,700
Get a cash offer in 3 minutes
Find out how much your home could sell for in as little as 3 minutes with a no-obligation cash offer.
Estimated market value
$354,700

