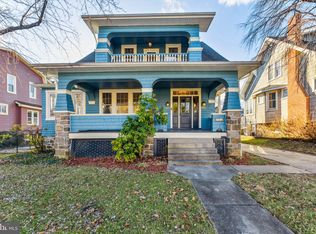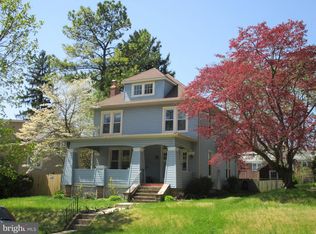Sold for $425,000
$425,000
224 Mallow Hill Rd, Baltimore, MD 21229
5beds
3,086sqft
Single Family Residence
Built in 1948
6,247 Square Feet Lot
$421,400 Zestimate®
$138/sqft
$2,850 Estimated rent
Home value
$421,400
$367,000 - $485,000
$2,850/mo
Zestimate® history
Loading...
Owner options
Explore your selling options
What's special
OPEN HOUSE HAS BEEN CANCELLED. SELLER ACCEPTED AN OFFER. Located in the heart of Baltimore City's beloved Westgate community, this exceptional home is a true standout. Westgate is known for its early 20th-century charm, tree-lined streets, and strong neighborhood pride—making it one of the city's most treasured and established communities.
This home is the largest in the neighborhood, offering over 3,300 square feet of living space. From the inviting front porch to the mature landscaping and detached garage, the curb appeal is unmatched.
Inside, you’ll find exquisite hardwood floors throughout the entire home, adding warmth and elegance to every room. The spacious living room features beautiful built-ins and classic columns, while the formal dining room is perfect for hosting gatherings. The gourmet kitchen is a chef’s dream, boasting granite countertops, stainless steel appliances, garden window and a breakfast bar.
The main level includes a full bedroom and bath, offering flexible living arrangements. Upstairs, there are three oversized bedrooms, all with walk-in closets. The primary suite is complete with a sun-filled sitting room, perfect for relaxing with your morning coffee or a good book.
The fully finished lower level expands your living space even further, with a family room, kitchenette area, fifth bedroom, and abundant storage—ideal for guests, in-laws, or home office needs.
Don’t miss this rare opportunity to own a grand, beautifully maintained home in one of Baltimore’s most historic and welcoming neighborhoods. Coming Soon – Showings to be announced!
Zillow last checked: 9 hours ago
Listing updated: June 16, 2025 at 10:58pm
Listed by:
Wendy Hutton 443-423-9921,
Samson Properties
Bought with:
Matt Rhine, 628258
Keller Williams Legacy
Source: Bright MLS,MLS#: MDBA2167070
Facts & features
Interior
Bedrooms & bathrooms
- Bedrooms: 5
- Bathrooms: 3
- Full bathrooms: 3
- Main level bathrooms: 1
- Main level bedrooms: 1
Primary bedroom
- Features: Flooring - HardWood, Lighting - Ceiling, Built-in Features, Walk-In Closet(s)
- Level: Upper
- Area: 240 Square Feet
- Dimensions: 15 x 16
Bedroom 1
- Features: Flooring - HardWood, Lighting - Ceiling
- Level: Main
- Area: 144 Square Feet
- Dimensions: 12 x 12
Bedroom 3
- Features: Flooring - HardWood, Lighting - Ceiling, Walk-In Closet(s)
- Level: Upper
- Area: 156 Square Feet
- Dimensions: 13 x 12
Bedroom 4
- Features: Flooring - HardWood, Walk-In Closet(s), Lighting - Ceiling
- Level: Upper
- Area: 252 Square Feet
- Dimensions: 21 x 12
Bedroom 5
- Level: Lower
Bathroom 1
- Features: Bathroom - Tub Shower
- Level: Main
Bathroom 2
- Features: Bathroom - Walk-In Shower, Built-in Features, Granite Counters, Flooring - Ceramic Tile
- Level: Upper
Bathroom 3
- Features: Bathroom - Walk-In Shower
- Level: Lower
Bonus room
- Level: Lower
Dining room
- Features: Flooring - HardWood, Formal Dining Room
- Level: Main
- Area: 210 Square Feet
- Dimensions: 15 x 14
Foyer
- Level: Main
- Area: 80 Square Feet
- Dimensions: 10 x 8
Kitchen
- Features: Breakfast Nook, Breakfast Bar, Ceiling Fan(s), Granite Counters, Flooring - Ceramic Tile, Kitchen - Gas Cooking, Lighting - Ceiling, Pantry
- Level: Main
- Area: 220 Square Feet
- Dimensions: 20 x 11
Living room
- Features: Built-in Features, Flooring - HardWood
- Level: Main
- Area: 252 Square Feet
- Dimensions: 18 x 14
Sitting room
- Features: Flooring - HardWood, Recessed Lighting
- Level: Upper
- Area: 126 Square Feet
- Dimensions: 18 x 7
Heating
- Central, Natural Gas
Cooling
- Window Unit(s)
Appliances
- Included: Gas Water Heater
Features
- Flooring: Hardwood, Ceramic Tile
- Basement: Full,Partially Finished,Windows
- Has fireplace: No
Interior area
- Total structure area: 3,326
- Total interior livable area: 3,086 sqft
- Finished area above ground: 2,286
- Finished area below ground: 800
Property
Parking
- Total spaces: 1
- Parking features: Storage, Detached, Driveway, On Street
- Garage spaces: 1
- Has uncovered spaces: Yes
Accessibility
- Accessibility features: 2+ Access Exits
Features
- Levels: Three
- Stories: 3
- Pool features: None
Lot
- Size: 6,247 sqft
- Features: Front Yard, Landscaped, Rear Yard, SideYard(s)
Details
- Additional structures: Above Grade, Below Grade
- Parcel number: 0328058091 015
- Zoning: R-3
- Special conditions: Standard
Construction
Type & style
- Home type: SingleFamily
- Architectural style: Craftsman
- Property subtype: Single Family Residence
Materials
- Vinyl Siding
- Foundation: Block
Condition
- New construction: No
- Year built: 1948
Utilities & green energy
- Sewer: Public Sewer
- Water: Public
Community & neighborhood
Location
- Region: Baltimore
- Subdivision: Westgate
- Municipality: Baltimore City
Other
Other facts
- Listing agreement: Exclusive Right To Sell
- Listing terms: Cash,Conventional,FHA,VA Loan
- Ownership: Fee Simple
Price history
| Date | Event | Price |
|---|---|---|
| 9/30/2025 | Sold | $425,000$138/sqft |
Source: Public Record Report a problem | ||
| 6/13/2025 | Sold | $425,000+6.3%$138/sqft |
Source: | ||
| 5/23/2025 | Pending sale | $399,900$130/sqft |
Source: | ||
| 5/21/2025 | Listed for sale | $399,900+14.3%$130/sqft |
Source: | ||
| 9/21/2021 | Sold | $349,900$113/sqft |
Source: Public Record Report a problem | ||
Public tax history
| Year | Property taxes | Tax assessment |
|---|---|---|
| 2025 | -- | $308,300 +16.3% |
| 2024 | $6,254 +19.5% | $265,000 +19.5% |
| 2023 | $5,232 +1.3% | $221,700 |
Find assessor info on the county website
Neighborhood: Westgate
Nearby schools
GreatSchools rating
- 5/10North Bend Elementary/Middle SchoolGrades: PK-8Distance: 0.4 mi
- 1/10Edmondson-Westside High SchoolGrades: 9-12Distance: 1.4 mi
- 2/10Green Street AcademyGrades: 6-12Distance: 2.1 mi
Schools provided by the listing agent
- District: Baltimore City Public Schools
Source: Bright MLS. This data may not be complete. We recommend contacting the local school district to confirm school assignments for this home.
Get pre-qualified for a loan
At Zillow Home Loans, we can pre-qualify you in as little as 5 minutes with no impact to your credit score.An equal housing lender. NMLS #10287.

