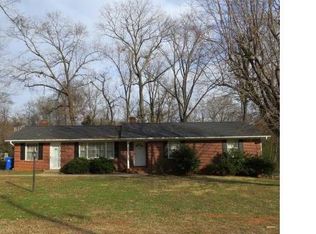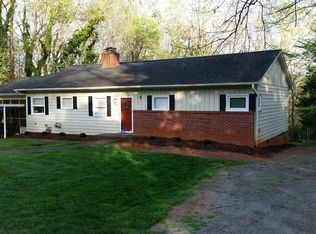Don't miss this gem of a home, tucked away in downtown Rutherfordton. This charming 3 bedroom 1 bath brick ranch has an open floor plan and is conveniently located. Home sits on .45 acres with a beautiful back yard for entertaining and is at the end of Lynch St. There is a wood burning fireplace and the third bedroom has washer and dryer hook up and has plenty of room as a bedroom or laundry/storage. You are close to downtown, Crestview Park and the Purple Martin Trail with easy access to Hwy 221 or Hwy 74. This one will not last long! Schedule today!
This property is off market, which means it's not currently listed for sale or rent on Zillow. This may be different from what's available on other websites or public sources.

