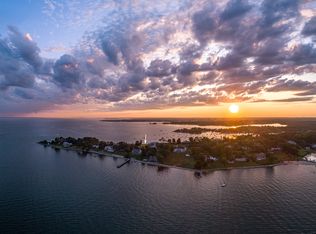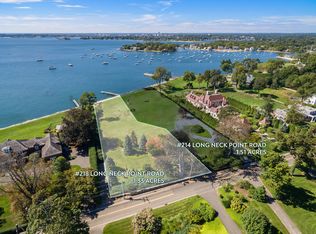One of the Crown Jewels of Long Neck Point in Darien, CT... Imagine a wonderful Hamptons-like waterfront estate compound situated within only 1 hour of NYC. In fact, imagine having breathtaking southwestern views across the Long Island Sound - all the way to the Manhattan skyline. Imagine a gracious 2006 custom-built shingle style main house, reminiscent of an oceanfront house one might find in the Hamptons, with striking water views from every room. Imagine this exquisite home being perfectly positioned at the peak of a glorious seaside property with 1.77 acres of rolling lawns and 255 ft. of deep water frontage directly on the Long Island Sound, where amazing sunsets are a nightly occurrence.
This property is off market, which means it's not currently listed for sale or rent on Zillow. This may be different from what's available on other websites or public sources.

