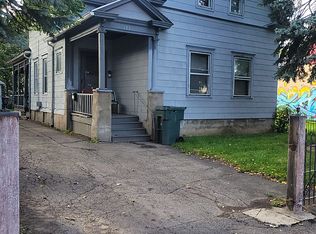Welcome to this well maintained 3 bedroom, 1 bath colonial in Irondequoit! This home has wonderful character with leaded glass doors & gumwood trim! Living room has decorative fireplace w/gumwood mantle, built-in bookcase & entrance to heated Sunroom. Gracious Dining Room with hardwoods under carpeting. Remodeled eat-in Kitchen features maple cabinets, neutral Formica countertops & all appliances included! Great sized bedrooms - all w/hardwood floors. Remodeled full bath w/ceramic tile floor & white fixtures. Full walk-up attic could be additional living space or extra storage. 2 car detached garage. Newer windows in Kitchen, Dining & 2nd floor. High-efficiency furnace???2006, Hot water tank???2013. West Irondequoit schools! Convenient location???close to schools, shopping, expressways, etc.
This property is off market, which means it's not currently listed for sale or rent on Zillow. This may be different from what's available on other websites or public sources.
