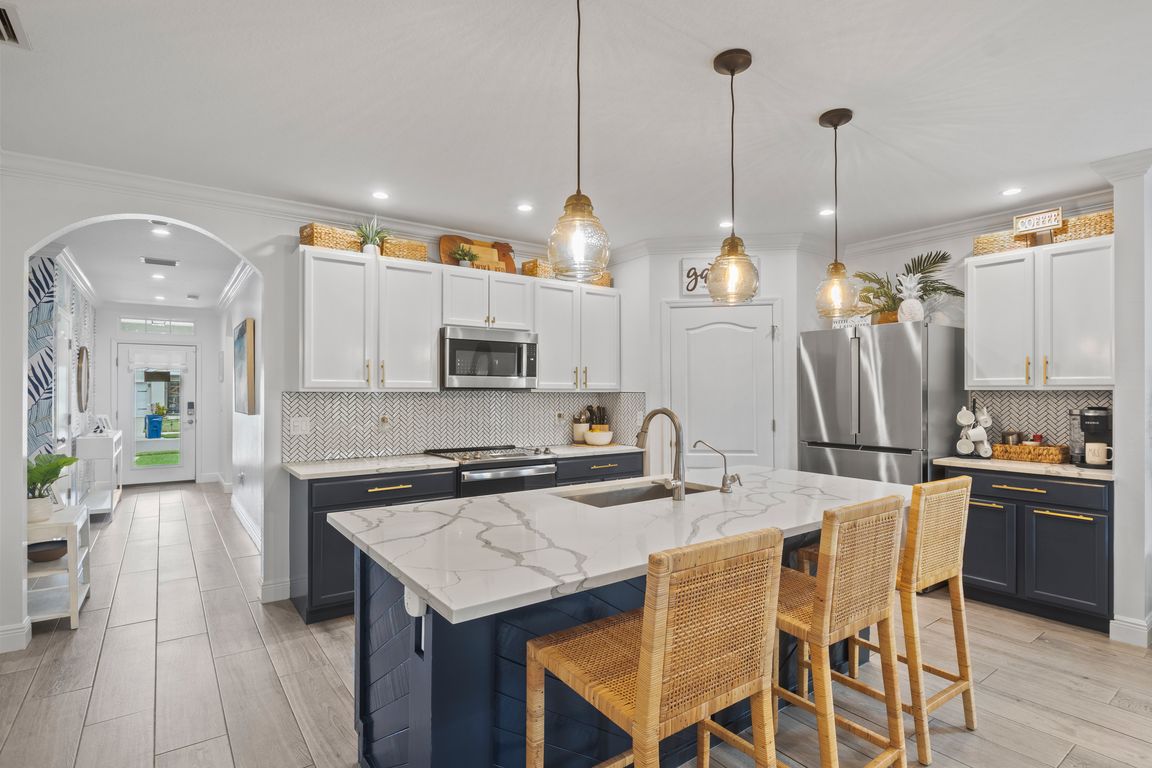
Pending
$499,900
4beds
1,767sqft
224 Lone Dove Ln, Bradenton, FL 34212
4beds
1,767sqft
Single family residence
Built in 2015
5,998 sqft
2 Attached garage spaces
$283 price/sqft
$110 monthly HOA fee
What's special
Fully fenced yardScreened lanaiDesigner finishesStatement islandShiplap accentsPainted cabinetryQuartz countertops
Under contract-accepting backup offers. This completely updated waterfront four-bedroom, two-bathroom home is loaded with upgrades that you cannot get from the builder!! With over $100,000 in thoughtful upgrades made in just the last two years, this meticulously maintained ranch home combines elegant design, modern comfort and peace of mind! Perfectly situated ...
- 27 days |
- 1,586 |
- 68 |
Source: Stellar MLS,MLS#: A4668523 Originating MLS: Sarasota - Manatee
Originating MLS: Sarasota - Manatee
Travel times
Living Room
Kitchen
Primary Bedroom
Back Yard
Amenities
Zillow last checked: 8 hours ago
Listing updated: November 05, 2025 at 10:28am
Listing Provided by:
Megan Finke 941-253-7900,
THE AGENCY SARASOTA 941-500-5150,
Patrick Finke 941-587-4252,
THE AGENCY SARASOTA
Source: Stellar MLS,MLS#: A4668523 Originating MLS: Sarasota - Manatee
Originating MLS: Sarasota - Manatee

Facts & features
Interior
Bedrooms & bathrooms
- Bedrooms: 4
- Bathrooms: 2
- Full bathrooms: 2
Primary bedroom
- Features: Walk-In Closet(s)
- Level: First
- Area: 168 Square Feet
- Dimensions: 12x14
Bedroom 2
- Features: Built-in Closet
- Level: First
- Area: 100 Square Feet
- Dimensions: 10x10
Bedroom 3
- Features: Built-in Closet
- Level: First
- Area: 100 Square Feet
- Dimensions: 10x10
Bedroom 4
- Features: Built-in Closet
- Level: First
- Area: 130 Square Feet
- Dimensions: 10x13
Primary bathroom
- Level: First
Bathroom 2
- Level: First
Balcony porch lanai
- Level: First
- Area: 48 Square Feet
- Dimensions: 8x6
Dining room
- Level: First
- Area: 126 Square Feet
- Dimensions: 9x14
Kitchen
- Level: First
- Area: 180 Square Feet
- Dimensions: 18x10
Laundry
- Level: First
- Area: 40 Square Feet
- Dimensions: 8x5
Living room
- Level: First
- Area: 210 Square Feet
- Dimensions: 14x15
Heating
- Electric, Heat Pump
Cooling
- Central Air, Ductless
Appliances
- Included: Dishwasher, Disposal, Kitchen Reverse Osmosis System, Microwave, Range, Refrigerator, Washer
- Laundry: Laundry Room
Features
- Built-in Features, Ceiling Fan(s), Eating Space In Kitchen, High Ceilings, Kitchen/Family Room Combo, Living Room/Dining Room Combo, Open Floorplan, Primary Bedroom Main Floor, Solid Surface Counters, Solid Wood Cabinets, Split Bedroom, Stone Counters, Thermostat, Walk-In Closet(s)
- Flooring: Ceramic Tile
- Doors: Sliding Doors
- Windows: Blinds, Double Pane Windows, Drapes, Window Treatments, Hurricane Shutters, Hurricane Shutters/Windows
- Has fireplace: No
Interior area
- Total structure area: 2,320
- Total interior livable area: 1,767 sqft
Video & virtual tour
Property
Parking
- Total spaces: 2
- Parking features: Driveway, Garage Door Opener, Ground Level
- Attached garage spaces: 2
- Has uncovered spaces: Yes
Features
- Levels: One
- Stories: 1
- Patio & porch: Covered, Enclosed, Rear Porch, Screened
- Exterior features: Irrigation System, Lighting, Rain Gutters, Sidewalk, Storage
- Has spa: Yes
- Spa features: Above Ground, Heated
- Fencing: Fenced,Vinyl
- Has view: Yes
- View description: Water, Pond
- Has water view: Yes
- Water view: Water,Pond
- Waterfront features: Pond
Lot
- Size: 5,998 Square Feet
- Dimensions: 50 x 120
- Features: Landscaped, Level, Near Golf Course, Sidewalk, Above Flood Plain
- Residential vegetation: Mature Landscaping, Trees/Landscaped
Details
- Additional structures: Shed(s), Storage
- Parcel number: 556701559
- Lease amount: $0
- Zoning: PDR
- Special conditions: None
Construction
Type & style
- Home type: SingleFamily
- Architectural style: Florida,Ranch
- Property subtype: Single Family Residence
Materials
- Brick, Stucco
- Foundation: Slab
- Roof: Shingle
Condition
- Completed
- New construction: No
- Year built: 2015
Utilities & green energy
- Sewer: Public Sewer
- Water: Public
- Utilities for property: Cable Connected, Electricity Connected, Public, Sewer Connected, Sprinkler Recycled, Underground Utilities, Water Connected
Green energy
- Energy efficient items: Insulation
- Water conservation: Irrigation-Reclaimed Water
Community & HOA
Community
- Features: Clubhouse, Deed Restrictions, Fitness Center, Gated Community - No Guard, Golf Carts OK, Irrigation-Reclaimed Water, Park, Playground, Pool, Sidewalks
- Security: Gated Community, Security Lights, Security System, Smoke Detector(s), Fire/Smoke Detection Integration
- Subdivision: DEL TIERRA PH I
HOA
- Has HOA: Yes
- Amenities included: Clubhouse, Fitness Center, Gated, Park, Playground, Pool
- Services included: Common Area Taxes, Community Pool, Pool Maintenance, Security
- HOA fee: $110 monthly
- HOA name: Ivy Kaull - C&S Community Mgmt Services
- HOA phone: 941-744-9009
- Pet fee: $0 monthly
Location
- Region: Bradenton
Financial & listing details
- Price per square foot: $283/sqft
- Tax assessed value: $369,005
- Annual tax amount: $4,870
- Date on market: 10/15/2025
- Cumulative days on market: 26 days
- Listing terms: Cash,Conventional,FHA,VA Loan
- Ownership: Fee Simple
- Total actual rent: 0
- Electric utility on property: Yes
- Road surface type: Paved, Asphalt