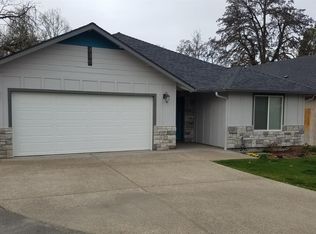Let's talk 224 Lexis Lane...Tucked away on a quiet little lane you will find curb appeal that will welcome you into 1797 Sq Ft of wide open living space. NO hallways resulting in NO wasted space. All bedrooms and hall bath are accessible from the Great Room. An entertainers dream kitchen boasts vaulted ceilings, State of the Art SS Appliances including a natural gas range, range hood, side by side refrigerator, dishwasher. Large center island, 2 tone cabinets, granite counter tops and a large walk in pantry for all your storage needs. Lots of windows allows sunshine in while the air conditioning keeps you comfortably cool. Hall bath has granite counter top, double vessel sinks and tile flooring. The lovely Master has a beautiful chandelier, ensuite with granite counter top and double vessel sinks, large walk-in closet. Low maintenance front and backyard have automatic sprinklers. Oversized attached garage. Schedule your personal tour. This exceptional house will not last long.
This property is off market, which means it's not currently listed for sale or rent on Zillow. This may be different from what's available on other websites or public sources.

