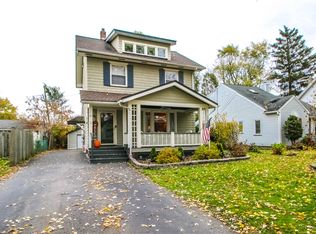Totally updated Colonial! Brand new tear-off roof completed in July 2016 with 30 year architectural shingles and transferable 10-year warranty, new natural maple kitchen including large central kitchen island with breakfast bar, pantry, separate dining area, rich Pergo flooring. Sliding glass door leading to large covered deck overlooking meticulously maintained private park-like backyard with new landscaping. Refinished gleaming hardwood floors throughout household on first and second floor. Freshly painted interior and natural wood doors. Living Room and Den feature crown moldings and dramatic trim details. Completely remodeled bathroom with contemporary finishes. Partial finished basement features a large recreation area with built-in bar and glass block windows. Full walk-up attic offers expansive space for storage, or opportunity for future additional finished space. Wonderful tree-lined neighborhood, conveniently located close to weekly grocery and shopping needs with easy access to the highway for your commute.
This property is off market, which means it's not currently listed for sale or rent on Zillow. This may be different from what's available on other websites or public sources.
