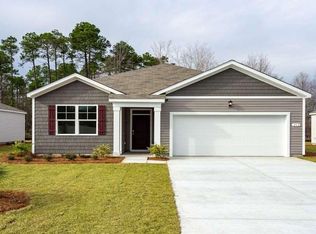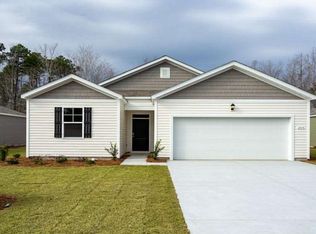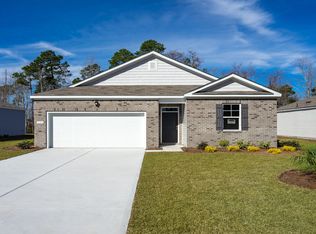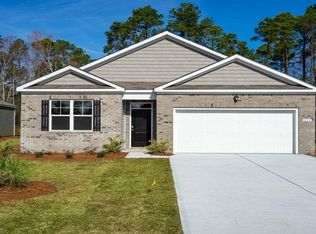The Aria floor plan is the perfect choice for any stage of life, whether you are buying your first home or downsizing. You'll fall in love with this floor plan in our quiet natural gas community. This home features an open concept living room and kitchen that are great for entertaining. The kitchen boasts stainless steel appliances with a gas range, 36" painted cabinets, and granite countertops with a large island, all overlooking the spacious living room and dining room. Low maintenance hardwood look vinyl plank flooring throughout the living area, bathrooms, and laundry room. From the dining room, sliding glass doors take you to a 12 x 8 ft. covered porch. Owner's suite offers a large walk-in closet and bath with 5 ft. shower, double vanity, and linen closet. This "SMART HOME" is connected! Lock or unlock your doors, control the temperature of your home and see who is ringing your doorbell, from your smart phone!*Photos are of a similar Aria floorplan.
This property is off market, which means it's not currently listed for sale or rent on Zillow. This may be different from what's available on other websites or public sources.




