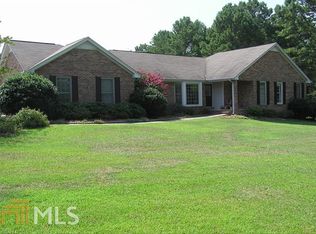PINEWOOD STUDIOS IS ONLY A COUPLE OF MILES AWAY!!! DESIRED SCHOOLS, JUST PAINTED INSIDE AND OUT, UNBELIEVABLE AMOUNT OF CLOSET SPACE, LARGE BONUS ROOM THAT COULD BE 4TH BEDROOM, APPLIANCES STAY, ROCKING CHAIR FRONT PORCH AND VERY LARGE REAR DECK, 2 CAR GARAGE WITH 2 DOORS WITH NEW MOTORS, FULL UNFINISHED BASEMENT WITH STUBBED BATH AND BOAT DOOR, CONCRETE DRIVEWAY TO BOAT DOOR.
This property is off market, which means it's not currently listed for sale or rent on Zillow. This may be different from what's available on other websites or public sources.
