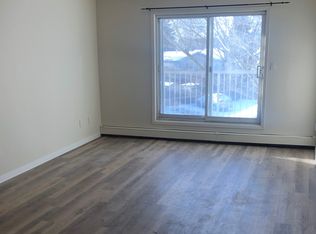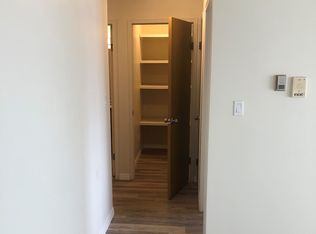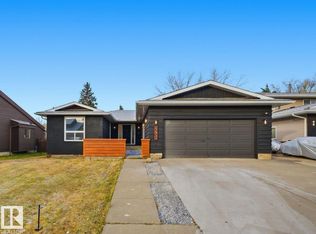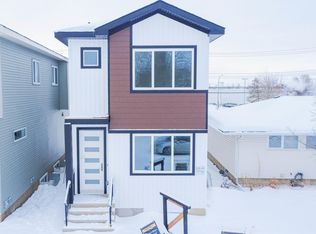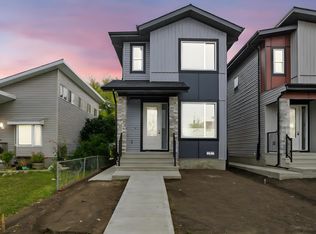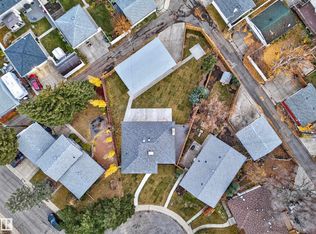224 Lee Ridge Rd NW, Edmonton, AB T6K 0N3
What's special
- 3 days |
- 15 |
- 0 |
Likely to sell faster than
Zillow last checked: 8 hours ago
Listing updated: January 07, 2026 at 07:53am
Gopal Minhas,
Exp Realty,
Amiraj Jawanda,
Exp Realty
Facts & features
Interior
Bedrooms & bathrooms
- Bedrooms: 7
- Bathrooms: 4
- Full bathrooms: 4
Primary bedroom
- Level: Main
Family room
- Level: Basement
Heating
- Forced Air-1, Natural Gas, HRV System
Appliances
- Included: Microwave, Refrigerator, Electric Cooktop, Electric Stove, Second Dryer, Second Refrigerator, Second Washer, Tankless Water Heater
Features
- Ceiling 10 ft., Ceiling 9 ft., No Animal Home, No Smoking Home
- Flooring: Ceramic Tile, Vinyl Plank
- Windows: Window Coverings, Curtains and Blinds
- Basement: Full, Finished
Interior area
- Total structure area: 1,583
- Total interior livable area: 1,583 sqft
Property
Parking
- Total spaces: 2
- Parking features: Double Garage Attached, Garage Opener
- Attached garage spaces: 2
Features
- Levels: 2
- Patio & porch: Deck, Front Porch
- Exterior features: Landscaped, Playground Nearby
- Pool features: Community, Public Swimming Pool
- Fencing: Fenced
Lot
- Features: Near Golf Course, Landscaped, Playground Nearby, Near Public Transit, Schools, Shopping Nearby, Golf Nearby, Public Transportation
Construction
Type & style
- Home type: SingleFamily
- Architectural style: Bungalow
- Property subtype: Single Family Residence
Materials
- Foundation: Concrete Perimeter
- Roof: Asphalt
Condition
- Year built: 2024
Community & HOA
Community
- Features: Ceiling 10 ft., Ceiling 9 ft., Deck, Front Porch, Hot Water Tankless, No Animal Home, No Smoking Home, HRV System
- Security: Carbon Monoxide Detectors, Smoke Detector(s), Detectors Smoke
Location
- Region: Edmonton
Financial & listing details
- Price per square foot: C$442/sqft
- Date on market: 1/6/2026
- Ownership: Private
By pressing Contact Agent, you agree that the real estate professional identified above may call/text you about your search, which may involve use of automated means and pre-recorded/artificial voices. You don't need to consent as a condition of buying any property, goods, or services. Message/data rates may apply. You also agree to our Terms of Use. Zillow does not endorse any real estate professionals. We may share information about your recent and future site activity with your agent to help them understand what you're looking for in a home.
Price history
Price history
Price history is unavailable.
Public tax history
Public tax history
Tax history is unavailable.Climate risks
Neighborhood: Millbourne
Nearby schools
GreatSchools rating
No schools nearby
We couldn't find any schools near this home.
- Loading
