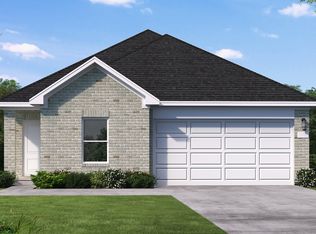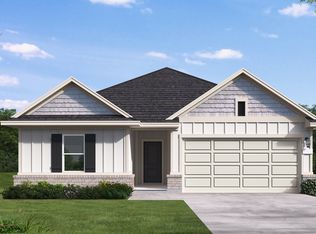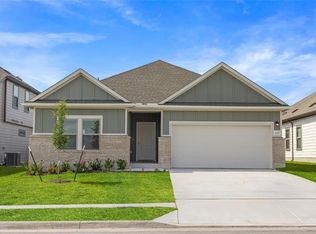Sold on 09/25/25
Price Unknown
224 Lazy Lizzy Rd, Jarrell, TX 76537
3beds
1,899sqft
Single Family Residence
Built in 2025
-- sqft lot
$292,100 Zestimate®
$--/sqft
$1,785 Estimated rent
Home value
$292,100
$275,000 - $313,000
$1,785/mo
Zestimate® history
Loading...
Owner options
Explore your selling options
What's special
Welcome to your dream home in Eastern Wells, within rapidly growing Jarrell, TX! This pristine, two-story residence offers the perfect blend of modern design and cozy comfort, making it ideal for first time homeowners or for your forever home. Step inside to discover a bright, airy living space that seamlessly flows into the heart of the home. The well-appointed kitchen is a chef's delight, featuring sleek countertops, ample cabinetry, and the open-concept living and dining areas provide a welcoming environment for both everyday living and entertaining. The spacious, main level primary suite is a true retreat, complete with a walk-in closet and a luxurious en-suite bathroom. The main level flex room offers ample space for a home office or a formal dining room. A versatile loft on the upper level provides the perfect spot for movie nights, a playroom, or a cozy reading nook. Two bedrooms and a full bath upstairs are ideal for hosting guests. The fully landscaped backyard is perfect for relaxing, entertaining, and making memories. Located right between Austin and Fort Cavazos, this home offers small-town charm and big-city convenience. Enjoy the benefits of living in a community that's on the rise, with new amenities, schools, and shopping options just around the corner. Don't miss your chance to own this stunning property in Jarrell- schedule your tour today!
Zillow last checked: September 04, 2025 at 02:20pm
Listing updated: September 04, 2025 at 02:20pm
Source: Dream Finders Homes
Facts & features
Interior
Bedrooms & bathrooms
- Bedrooms: 3
- Bathrooms: 3
- Full bathrooms: 2
- 1/2 bathrooms: 1
Heating
- Forced Air
Cooling
- Central Air
Features
- Walk-In Closet(s)
Interior area
- Total interior livable area: 1,899 sqft
Property
Parking
- Total spaces: 2
- Parking features: Garage
- Garage spaces: 2
Features
- Levels: 2.0
- Stories: 2
Details
- Parcel number: 224LazyLizzyRoad
Construction
Type & style
- Home type: SingleFamily
- Property subtype: Single Family Residence
Condition
- New Construction
- New construction: Yes
- Year built: 2025
Details
- Builder name: Dream Finders Homes
Community & neighborhood
Location
- Region: Jarrell
- Subdivision: Eastern Wells
HOA & financial
HOA
- Has HOA: Yes
- HOA fee: $35 monthly
Price history
| Date | Event | Price |
|---|---|---|
| 9/25/2025 | Sold | -- |
Source: Agent Provided | ||
| 9/5/2025 | Pending sale | $298,000$157/sqft |
Source: | ||
| 8/20/2025 | Price change | $298,000-0.3%$157/sqft |
Source: | ||
| 7/29/2025 | Price change | $299,000-1%$157/sqft |
Source: | ||
| 7/1/2025 | Price change | $302,000+1%$159/sqft |
Source: | ||
Public tax history
Tax history is unavailable.
Neighborhood: 76537
Nearby schools
GreatSchools rating
- NAJarrell Intermediate SchoolGrades: 3-5Distance: 1 mi
- 4/10Jarrell Middle SchoolGrades: 6-8Distance: 0.9 mi
- 4/10Jarrell High SchoolGrades: 9-12Distance: 2.4 mi
Schools provided by the MLS
- Elementary: Double Creek Elementary School
- Middle: Jarrell Middle School
- High: Jarrell High School
- District: Jarrell ISD
Source: Dream Finders Homes. This data may not be complete. We recommend contacting the local school district to confirm school assignments for this home.
Get a cash offer in 3 minutes
Find out how much your home could sell for in as little as 3 minutes with a no-obligation cash offer.
Estimated market value
$292,100
Get a cash offer in 3 minutes
Find out how much your home could sell for in as little as 3 minutes with a no-obligation cash offer.
Estimated market value
$292,100


