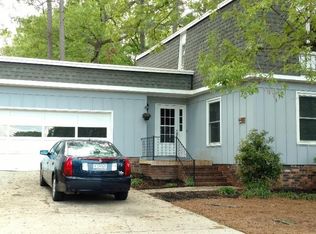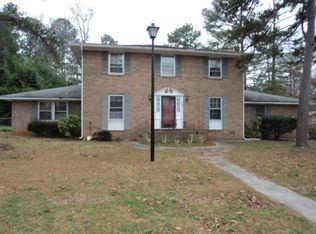Beautiful 3bd/2ba brick ranch style home with a bonus room above the garage! Located in sought after Old Friarsgate subdivision and Lexington/Richland 5 School District zoned for Dutch Fork Elementary, Middle, and High. Sitting on 3/4 acre corner lot, with a fenced-in backyard and deck, perfect for pet owners, children, and cook outs! Improvements include: NEW HVAC unit, granite counter-tops in the kitchen, tile backsplash, new carpet in bedrooms, fresh paint, garage doors, new windows throughout, and so much more. Schedule your appointment now to view this beautiful home built to fit the needs of anyone!
This property is off market, which means it's not currently listed for sale or rent on Zillow. This may be different from what's available on other websites or public sources.

