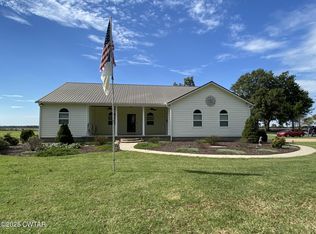Sold for $137,000
$137,000
224 Kimberly Cv, Ridgely, TN 38080
3beds
1,296sqft
Single Family Residence
Built in 1999
0.35 Acres Lot
$137,700 Zestimate®
$106/sqft
$1,224 Estimated rent
Home value
$137,700
Estimated sales range
Not available
$1,224/mo
Zestimate® history
Loading...
Owner options
Explore your selling options
What's special
Beautiful well maintained 3 BR, 2 Bath home only minutes from Reelfoot Lake. Home has been completely updated. New roof, new CH/A, fresh paint, light fixtures, flooring, landscaping. Move in Ready. Complete with all stainless appliances and includes washer and dryer and all furnishings in the home. Split floor plan. This would be a great retirement home or turn it into your own vacation rental. Located in a quiet neighborhood. This is a must see and will not last long! Call me for your personal showing.
Zillow last checked: 8 hours ago
Listing updated: May 20, 2025 at 06:17pm
Listed by:
Karen Paschall,
Carousel Realty of Dyer County
Bought with:
Causton Johnson, 337691
Tennessee Realty
Source: CWTAR,MLS#: 2501229
Facts & features
Interior
Bedrooms & bathrooms
- Bedrooms: 3
- Bathrooms: 2
- Full bathrooms: 2
- Main level bathrooms: 2
- Main level bedrooms: 3
Primary bedroom
- Level: Main
- Area: 156
- Dimensions: 13.0 x 12.0
Bedroom
- Level: Main
- Area: 120
- Dimensions: 10.0 x 12.0
Bathroom
- Level: Main
- Area: 120
- Dimensions: 10.0 x 12.0
Kitchen
- Level: Main
- Area: 260
- Dimensions: 20.0 x 13.0
Living room
- Level: Main
- Area: 252
- Dimensions: 21.0 x 12.0
Heating
- Central, Electric
Cooling
- Ceiling Fan(s), Central Air, Electric
Appliances
- Included: Dishwasher, Dryer, Electric Oven, Electric Range, Electric Water Heater, Ice Maker, Microwave, Refrigerator, Self Cleaning Oven, Stainless Steel Appliance(s), Washer
- Laundry: Electric Dryer Hookup, Washer Hookup
Features
- Ceiling Fan(s), Double Vanity, Eat-in Kitchen, Fiber Glass Shower, Kitchen Island, Pantry, Soaking Tub
- Flooring: Engineered Hardwood
- Windows: Double Pane Windows, Vinyl Frames
- Has basement: No
Interior area
- Total structure area: 1,380
- Total interior livable area: 1,296 sqft
Property
Parking
- Total spaces: 2
- Parking features: Driveway, Open
- Uncovered spaces: 2
Features
- Levels: One
- Patio & porch: Covered, Front Porch, Rear Porch
- Exterior features: Rain Gutters
Lot
- Size: 0.35 Acres
- Dimensions: 150 x 100
- Features: Corner Lot
Details
- Parcel number: 057F L 023.00
- Special conditions: Standard
Construction
Type & style
- Home type: SingleFamily
- Property subtype: Single Family Residence
Materials
- Vinyl Siding
- Foundation: Block
- Roof: Metal
Condition
- false
- New construction: No
- Year built: 1999
Utilities & green energy
- Electric: 220 Volts
- Sewer: Public Sewer
- Water: Public
- Utilities for property: Cable Available, Electricity Available, Phone Available, Sewer Connected, Water Connected
Community & neighborhood
Security
- Security features: Smoke Detector(s)
Location
- Region: Ridgely
- Subdivision: None
Other
Other facts
- Listing terms: Cash,Conventional,FHA,USDA Loan,VA Loan
- Road surface type: Asphalt
Price history
| Date | Event | Price |
|---|---|---|
| 5/20/2025 | Sold | $137,000+1.6%$106/sqft |
Source: | ||
| 3/29/2025 | Pending sale | $134,900$104/sqft |
Source: | ||
| 3/26/2025 | Listed for sale | $134,900+3272.5%$104/sqft |
Source: | ||
| 7/25/2005 | Sold | $4,000$3/sqft |
Source: Public Record Report a problem | ||
Public tax history
| Year | Property taxes | Tax assessment |
|---|---|---|
| 2025 | $340 | $7,150 |
| 2024 | $340 -5.2% | $7,150 +3.2% |
| 2023 | $359 +9.8% | $6,925 |
Find assessor info on the county website
Neighborhood: 38080
Nearby schools
GreatSchools rating
- 4/10Lara Kendall Elementary SchoolGrades: 3-8Distance: 0.5 mi
- 3/10Lake Co High SchoolGrades: 9-12Distance: 7.6 mi
- NAMargaret Newton Elementary SchoolGrades: PK-2Distance: 7.7 mi
Get pre-qualified for a loan
At Zillow Home Loans, we can pre-qualify you in as little as 5 minutes with no impact to your credit score.An equal housing lender. NMLS #10287.
