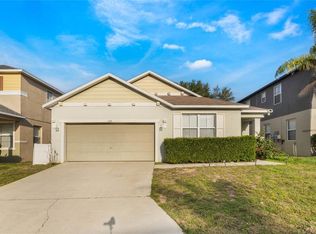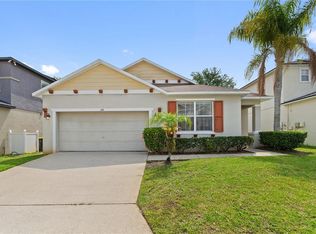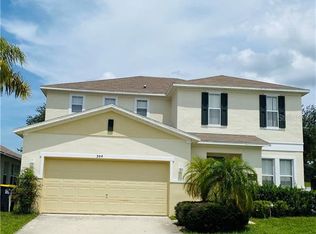MAJOR UPGRADES IN 2018 & 2019. SELLING FULLY FURNISHED. NEW ROOF 2018. This beautiful property has been a labor of love for the current owner. Almost everything has been upgraded or maintained for optimal efficiency and is move-in ready. Perfect for a primary residence for a large family or vacation rental home. Located only 15 minutes from Disney makes it a very desirable vacation rental for guests from all around the world. Rental income and history provided upon request. The large master bedroom and en suite bathroom on the first floor are great for guests or older family members. Generously sized master bedroom gives you a place to relax and unwind from a day enjoying the Florida sun on your private pool deck or out at the various theme parks. A converted garage games room will keep your younger family members entertained and active. Enjoy family dinners together on a custom made 5x9ft granite dining table which seats up to 16 guests. Wired video camera surveillance system to keep your family safe and property protected while you are away. Brand new washer and dryer installed in 2020. Upgrades in 2019 include: new games room in the garage, custom storage closet in the games room, new pool pump, new LED smart TVs in every room, curtains, bedroom furniture, mattresses, small kitchen appliances, pots, pans, and dishes. Upgrades in 2018 include: new roof, completely repainted exterior, porcelain tile installation on the main floor and vinyl planks installation upstairs, new light fixtures throughout the home, new pool heater, new spa blower, and new stove. Upgrades in 2017 include: granite countertops installed throughout the kitchen and new flooring throughout.
This property is off market, which means it's not currently listed for sale or rent on Zillow. This may be different from what's available on other websites or public sources.


