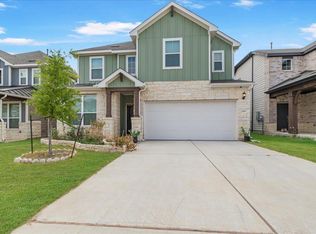Available Now! The Alexander greets you with open first floor living and powder bath for guests. This home features upgrades such as quartz countertops, stainless steel appliances, and vinyl flooring.
This property is off market, which means it's not currently listed for sale or rent on Zillow. This may be different from what's available on other websites or public sources.
