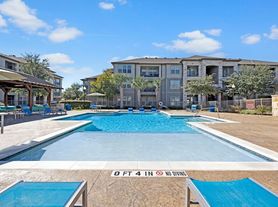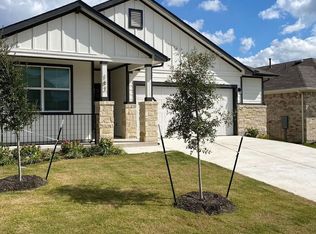This stunning 3-bedroom, 2.5-bathroom home offers 1,700 sq. ft. of thoughtfully designed living space. The main level features a welcoming foyer that flows into a spacious family room overlooking a modern kitchen and dining nook. The kitchen is equipped with granite or quartz countertops, stainless steel appliances, recessed lighting, and a center island perfect for cooking and entertaining. Upstairs, the primary suite includes a large walk-in shower, an expansive walk-in closet, and plenty of natural light. Two secondary bedrooms and a convenient upstairs laundry room complete the second floor. Included appliances are a refrigerator, dishwasher, washer, and dryer. The expansive backyard provides ample space for kids, pets, or outdoor entertaining. Situated on a corner lot with a landscaped yard, this home is just steps from a kids' park and close to schools, Walmart, HEB, and minutes from a major hospital ideal for families or professionals seeking a convenient and comfortable lifestyle.
House for rent
$1,995/mo
224 Inks Ln, Kyle, TX 78640
3beds
1,700sqft
Price may not include required fees and charges.
Singlefamily
Available now
Cats, dogs OK
Central air, ceiling fan
In unit laundry
Attached garage parking
Natural gas, central
What's special
Landscaped yardExpansive backyardRecessed lightingStainless steel appliancesExpansive walk-in closetGranite or quartz countertopsNatural light
- 10 days |
- -- |
- -- |
Travel times
Looking to buy when your lease ends?
Get a special Zillow offer on an account designed to grow your down payment. Save faster with up to a 6% match & an industry leading APY.
Offer exclusive to Foyer+; Terms apply. Details on landing page.
Facts & features
Interior
Bedrooms & bathrooms
- Bedrooms: 3
- Bathrooms: 3
- Full bathrooms: 2
- 1/2 bathrooms: 1
Heating
- Natural Gas, Central
Cooling
- Central Air, Ceiling Fan
Appliances
- Included: Dishwasher, Disposal, Dryer, Microwave, Oven, Refrigerator, Washer
- Laundry: In Unit, Laundry Room, Main Level
Features
- Ceiling Fan(s), Double Vanity, High Ceilings, Kitchen Island, Open Floorplan, Pantry, Primary Bedroom on Main, Recessed Lighting, Smart Home, Smart Thermostat, Walk In Closet, Walk-In Closet(s)
- Flooring: Carpet
Interior area
- Total interior livable area: 1,700 sqft
Property
Parking
- Parking features: Attached, Driveway
- Has attached garage: Yes
- Details: Contact manager
Features
- Stories: 2
- Exterior features: Contact manager
Details
- Parcel number: 118582000D022002
Construction
Type & style
- Home type: SingleFamily
- Property subtype: SingleFamily
Materials
- Roof: Composition,Shake Shingle
Condition
- Year built: 2025
Community & HOA
Community
- Features: Fitness Center, Playground
HOA
- Amenities included: Fitness Center
Location
- Region: Kyle
Financial & listing details
- Lease term: 12 Months
Price history
| Date | Event | Price |
|---|---|---|
| 10/9/2025 | Listed for rent | $1,995$1/sqft |
Source: Unlock MLS #5198368 | ||
| 9/30/2025 | Listing removed | $309,990$182/sqft |
Source: | ||
| 8/28/2025 | Pending sale | $309,990$182/sqft |
Source: | ||
| 8/19/2025 | Price change | $309,990+0.3%$182/sqft |
Source: | ||
| 8/5/2025 | Price change | $308,990-4.9%$182/sqft |
Source: | ||

