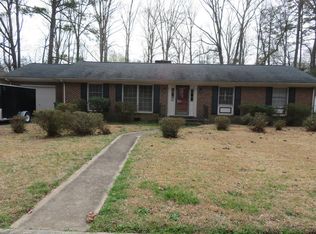Sold for $305,000 on 05/20/25
$305,000
224 Hunting Ridge Rd, Roanoke Rapids, NC 27870
4beds
3,632sqft
Residential/Vacation
Built in 1974
0.7 Acres Lot
$304,400 Zestimate®
$84/sqft
$2,847 Estimated rent
Home value
$304,400
Estimated sales range
Not available
$2,847/mo
Zestimate® history
Loading...
Owner options
Explore your selling options
What's special
This 4 bedroom, 3 bath, spacious, brick ranch with over 3600 square feet, all on one floor, is situated on .7 of an acre lot in a wonderful neighborhood, conveniently located near medical facilities, shopping, and restaurants. Features include: a formal living room, open to the formal dining room; family room with cathedral ceilings, and a fireplace surrounded by built in bookcases; a large bonus room that has been a wonderful entertainment room for the current owners; a breakfast room with built in desk area off the spacious kitchen; and an extra large utility/workroom. The fenced in back yard has a 40' x 20' inground pool, and two Trane heat pumps (one was new in 2021 and the other was new in 2012, and the roof was replaced in 2017.
Zillow last checked: 8 hours ago
Listing updated: May 20, 2025 at 10:34am
Listed by:
Betty Harris,
Wilkie Real Estate
Bought with:
Betty Harris, 99414
Wilkie Real Estate
Source: Roanoke Valley Lake Gaston BOR,MLS#: 136898
Facts & features
Interior
Bedrooms & bathrooms
- Bedrooms: 4
- Bathrooms: 3
- Full bathrooms: 3
Heating
- Heat Pump, Zoned, Fireplace(s), Other
Cooling
- Central Air, Zoned
Appliances
- Included: Refrigerator, Dishwasher, Disposal, Range/Oven-Electric, Trash Compactor
- Laundry: Washer &/or Dryer Hookup
Features
- Cathedral Ceiling(s), Vaulted Ceiling(s), Walk-In Closet(s)
- Flooring: Carpet, Slate, Tile, Laminate
- Doors: Storm-Part, Insulated
- Windows: Insulated Windows
- Basement: None
- Attic: Access Only
- Has fireplace: Yes
- Fireplace features: Family Room, Gas Log, Other
Interior area
- Total structure area: 3,632
- Total interior livable area: 3,632 sqft
- Finished area above ground: 3,632
- Finished area below ground: 0
Property
Parking
- Parking features: No Garage, Concrete
- Has uncovered spaces: Yes
Features
- Levels: One
- Stories: 1
- Patio & porch: Front Porch, Rear Porch, Patio
- Has private pool: Yes
- Pool features: In Ground
- Fencing: Wood
- Has view: Yes
- View description: Neighborhood
- Waterfront features: None
- Body of water: None
Lot
- Size: 0.70 Acres
Details
- Parcel number: 0906754
- Zoning description: Residential
- Special conditions: Standard
Construction
Type & style
- Home type: SingleFamily
- Architectural style: Contemporary,Ranch,Other
- Property subtype: Residential/Vacation
Materials
- Brick
- Foundation: Crawl Space
- Roof: Composition,Dimensional,5-10 Years
Condition
- Year built: 1974
Utilities & green energy
- Sewer: Public Sewer
- Water: Public
- Utilities for property: Cable Available
Community & neighborhood
Location
- Region: Roanoke Rapids
- Subdivision: .Non-Subdivision
Other
Other facts
- Listing terms: Conventional
- Road surface type: Paved
Price history
| Date | Event | Price |
|---|---|---|
| 5/20/2025 | Sold | $305,000-10.3%$84/sqft |
Source: Roanoke Valley Lake Gaston BOR #136898 | ||
| 4/22/2025 | Pending sale | $340,000$94/sqft |
Source: Roanoke Valley Lake Gaston BOR #136898 | ||
| 12/15/2024 | Price change | $340,000-8.1%$94/sqft |
Source: Roanoke Valley Lake Gaston BOR #136898 | ||
| 11/19/2024 | Price change | $369,900-5.1%$102/sqft |
Source: Roanoke Valley Lake Gaston BOR #136898 | ||
| 9/29/2024 | Listed for sale | $389,900$107/sqft |
Source: Roanoke Valley Lake Gaston BOR #136898 | ||
Public tax history
| Year | Property taxes | Tax assessment |
|---|---|---|
| 2024 | $4,650 +9.3% | $278,300 +16.3% |
| 2023 | $4,252 +0.6% | $239,300 |
| 2022 | $4,228 +0.6% | $239,300 |
Find assessor info on the county website
Neighborhood: 27870
Nearby schools
GreatSchools rating
- 6/10William L Manning ElementaryGrades: PK-5Distance: 0.5 mi
- 6/10Chaloner MiddleGrades: 6-8Distance: 1.5 mi
- 2/10Roanoke Rapids HighGrades: 9-12Distance: 1.3 mi
Schools provided by the listing agent
- Elementary: Manning
- Middle: Chaloner
- High: Roanoke Rapids
Source: Roanoke Valley Lake Gaston BOR. This data may not be complete. We recommend contacting the local school district to confirm school assignments for this home.

Get pre-qualified for a loan
At Zillow Home Loans, we can pre-qualify you in as little as 5 minutes with no impact to your credit score.An equal housing lender. NMLS #10287.

